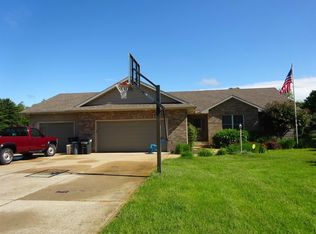Closed
$350,110
57965 Apple Rd, Osceola, IN 46561
3beds
2,808sqft
Single Family Residence
Built in 1977
1.24 Acres Lot
$405,100 Zestimate®
$--/sqft
$2,810 Estimated rent
Home value
$405,100
$381,000 - $429,000
$2,810/mo
Zestimate® history
Loading...
Owner options
Explore your selling options
What's special
Wow, Ranch home on over an acre lot in PHM schools. Fenced yard with a separate mother-in-laws suite, man/women cave, or for whatever you so choose,it is heated and has air and has a half bath, kitchen area and living space with a small garage attached to it. What a great Guest suite this would make also. Home has a large 3 car garage that is heated, great for the person who likes to work on cars etc. you can access the garage from the back of the home also to make it more convenient for storing your lawn tools or toys. Large family room with a beautiful fireplace. Lower level has a large 3rd bedroom, full bath and a room that can be used for crafting or whatever you would like it to be. There is also office space if you are working from home and another room with a workbench for the handyman in the family. What a great backyard for entertaining or just sitting out and relaxing. Dont miss out on this home set up your private showing today. Owner would like to sell As-Is.
Zillow last checked: 8 hours ago
Listing updated: April 04, 2023 at 07:01am
Listed by:
Karen Seiler Ofc:574-207-7777,
Howard Hanna SB Real Estate
Bought with:
Andy S Kern, RB17000459
Weichert Rltrs-J.Dunfee&Assoc.
Source: IRMLS,MLS#: 202306075
Facts & features
Interior
Bedrooms & bathrooms
- Bedrooms: 3
- Bathrooms: 3
- Full bathrooms: 2
- 1/2 bathrooms: 1
- Main level bedrooms: 2
Bedroom 1
- Level: Main
Bedroom 2
- Level: Main
Heating
- Natural Gas
Cooling
- Central Air
Appliances
- Included: Range/Oven Hook Up Elec, Dishwasher, Microwave, Refrigerator, Washer, Dryer-Gas, Electric Range, Water Softener Owned
- Laundry: Gas Dryer Hookup, Main Level
Features
- Eat-in Kitchen, Entrance Foyer, Formal Dining Room
- Flooring: Hardwood, Carpet, Laminate, Vinyl
- Windows: Window Treatments
- Basement: Crawl Space,Partial,Partially Finished
- Number of fireplaces: 1
- Fireplace features: Family Room
Interior area
- Total structure area: 2,952
- Total interior livable area: 2,808 sqft
- Finished area above ground: 1,860
- Finished area below ground: 948
Property
Parking
- Total spaces: 3
- Parking features: Attached, Garage Door Opener, Heated Garage, Concrete
- Attached garage spaces: 3
- Has uncovered spaces: Yes
Features
- Levels: One
- Stories: 1
- Patio & porch: Patio
- Exterior features: Irrigation System, Workshop
- Fencing: Full
Lot
- Size: 1.24 Acres
- Dimensions: 161X332
- Features: Level, Rural
Details
- Additional structures: Outbuilding
- Parcel number: 711016377013.000031
Construction
Type & style
- Home type: SingleFamily
- Architectural style: Ranch
- Property subtype: Single Family Residence
Materials
- Limestone
Condition
- New construction: No
- Year built: 1977
Utilities & green energy
- Sewer: Septic Tank
- Water: Private
Community & neighborhood
Location
- Region: Osceola
- Subdivision: None
Other
Other facts
- Listing terms: Cash,Conventional,FHA
Price history
| Date | Event | Price |
|---|---|---|
| 4/3/2023 | Sold | $350,110+0.1% |
Source: | ||
| 3/7/2023 | Pending sale | $349,900 |
Source: | ||
| 3/3/2023 | Listed for sale | $349,900 |
Source: | ||
Public tax history
| Year | Property taxes | Tax assessment |
|---|---|---|
| 2024 | $2,556 -14.8% | $282,500 -0.1% |
| 2023 | $3,000 +60.8% | $282,900 -4.5% |
| 2022 | $1,866 -0.9% | $296,200 +59.4% |
Find assessor info on the county website
Neighborhood: 46561
Nearby schools
GreatSchools rating
- 9/10Moran Elementary SchoolGrades: K-5Distance: 1 mi
- 6/10Virgil I Grissom Middle SchoolGrades: 6-8Distance: 4.5 mi
- 10/10Penn High SchoolGrades: 9-12Distance: 2.6 mi
Schools provided by the listing agent
- Elementary: Elm Road
- Middle: Grissom
- High: Penn
- District: Penn-Harris-Madison School Corp.
Source: IRMLS. This data may not be complete. We recommend contacting the local school district to confirm school assignments for this home.
Get pre-qualified for a loan
At Zillow Home Loans, we can pre-qualify you in as little as 5 minutes with no impact to your credit score.An equal housing lender. NMLS #10287.
