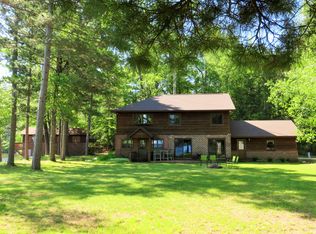Sold for $2,190,000
$2,190,000
5798 Channel Rd, Manitowish Waters, WI 54545
4beds
3,194sqft
Single Family Residence
Built in ----
0.59 Acres Lot
$2,102,800 Zestimate®
$686/sqft
$2,614 Estimated rent
Home value
$2,102,800
$2.00M - $2.21M
$2,614/mo
Zestimate® history
Loading...
Owner options
Explore your selling options
What's special
Historic Charm Meets Modern Luxury on the Manitowish Chain of Lakes. Welcome to this stunning 4-bedroom, 3-bathroom home located on the sought-after Manitowish Chain of Lakes. Situated on a beautifully wooded .59-acre lot with 367 feet of pristine water frontage, this property offers privacy, tranquility, and the ultimate Northwoods experience. Enjoy the rare wet boathouse complete with living quarters above—a unique feature that’s nearly impossible to find. The home has been thoughtfully remodeled with luxurious updates throughout, including a high-end chef’s kitchen featuring premium appliances, a walk-in pantry with wine storage, and heated floors on the main level for year-round comfort. This property blends old and new with care, preserving its original 1890s bar room with fireplace—a true piece of local history. Other highlights include upper and lower level laundry rooms, a sprinkler system, a stoned patio with fire pit, and beautiful landscaping that enhances the natural set
Zillow last checked: 8 hours ago
Listing updated: September 25, 2025 at 12:32pm
Listed by:
TAMMY TRAPP 715-543-8900,
SHOREWEST - MANITOWISH WATERS
Bought with:
CECILY DAWSON, 58805 - 90
LAKELAND REALTY
Source: GNMLS,MLS#: 213247
Facts & features
Interior
Bedrooms & bathrooms
- Bedrooms: 4
- Bathrooms: 3
- Full bathrooms: 3
Primary bedroom
- Level: First
- Dimensions: 21x12'4
Primary bathroom
- Level: First
- Dimensions: 13'10x6'5
Bathroom
- Level: First
Bathroom
- Level: Second
Dining room
- Level: First
- Dimensions: 16'6x9
Entry foyer
- Level: First
- Dimensions: 12'11x20'10
Family room
- Level: First
- Dimensions: 17x19
Kitchen
- Level: First
- Dimensions: 15x21
Laundry
- Level: First
- Dimensions: 8'2x7'2
Laundry
- Level: Second
- Dimensions: 7'2x4'6
Living room
- Level: First
- Dimensions: 21x11
Other
- Level: First
- Dimensions: 3'11x10'8
Other
- Level: Second
- Dimensions: 9x4'8
Other
- Level: First
- Dimensions: 9x5
Utility room
- Level: First
- Dimensions: 8x8
Heating
- Forced Air, Natural Gas, Radiant Floor, Zoned
Cooling
- Central Air
Appliances
- Included: Convection Oven, Dryer, Dishwasher, Disposal, Gas Oven, Gas Range, Gas Water Heater, Humidifier, Microwave, Refrigerator, Range Hood, Self Cleaning Oven, Water Softener, Washer
- Laundry: Main Level
Features
- Additional Living Quarters, Wet Bar, Ceiling Fan(s), Bath in Primary Bedroom, Main Level Primary, Other, Pantry
- Flooring: Carpet, Laminate, Tile
- Basement: Crawl Space,Sump Pump
- Attic: Scuttle
- Number of fireplaces: 1
- Fireplace features: Gas
Interior area
- Total structure area: 3,194
- Total interior livable area: 3,194 sqft
- Finished area above ground: 3,194
- Finished area below ground: 0
Property
Parking
- Total spaces: 2
- Parking features: Attached, Detached, Garage, Two Car Garage, Heated Garage, Storage
- Attached garage spaces: 2
- Has uncovered spaces: Yes
Features
- Levels: Two
- Stories: 2
- Patio & porch: Deck, Open, Patio
- Exterior features: Dock, Garden, Sprinkler/Irrigation, Out Building(s), Patio, Gravel Driveway
- Waterfront features: Shoreline - Sand
- Body of water: REST,Manitowish River
- Frontage length: 367,367
Lot
- Size: 0.59 Acres
- Features: Level, Retaining Wall
Details
- Additional structures: Boat House, Guest House, Living Quarters, Outbuilding
- Parcel number: 16462002
- Zoning description: Residential
- Other equipment: Air Purifier
Construction
Type & style
- Home type: SingleFamily
- Architectural style: Two Story
- Property subtype: Single Family Residence
Materials
- Frame, Log, Metal Siding, Other
- Foundation: Block, Poured
- Roof: Metal
Utilities & green energy
- Sewer: County Septic Maintenance Program - Yes, Conventional Sewer
- Water: Drilled Well
Community & neighborhood
Security
- Security features: Security System
Location
- Region: Manitowish Waters
- Subdivision: Shores Acres
Other
Other facts
- Ownership: Fee Simple
Price history
| Date | Event | Price |
|---|---|---|
| 9/25/2025 | Sold | $2,190,000-4.6%$686/sqft |
Source: | ||
| 9/2/2025 | Pending sale | $2,295,000$719/sqft |
Source: | ||
| 8/25/2025 | Price change | $2,295,000-4.2%$719/sqft |
Source: | ||
| 7/21/2025 | Price change | $2,395,000-7.7%$750/sqft |
Source: | ||
| 7/14/2025 | Listed for sale | $2,595,000+496.6%$812/sqft |
Source: | ||
Public tax history
| Year | Property taxes | Tax assessment |
|---|---|---|
| 2024 | $5,605 +15.6% | $629,500 |
| 2023 | $4,847 -5.5% | $629,500 |
| 2022 | $5,126 +52.7% | $629,500 +41.6% |
Find assessor info on the county website
Neighborhood: 54545
Nearby schools
GreatSchools rating
- 9/10North Lakeland Elementary SchoolGrades: PK-8Distance: 3.7 mi
- 2/10Lakeland High SchoolGrades: 9-12Distance: 18.3 mi
Schools provided by the listing agent
- Elementary: VI North Lakeland
- Middle: VI North Lakeland
- High: ON Lakeland Union
Source: GNMLS. This data may not be complete. We recommend contacting the local school district to confirm school assignments for this home.
