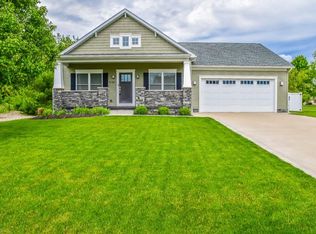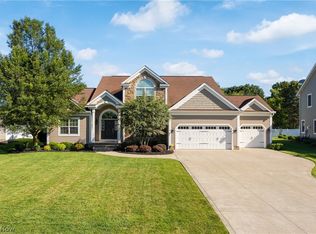Sold for $399,900
$399,900
5799 Birmingham Rd NE, Canton, OH 44721
3beds
1,620sqft
Single Family Residence
Built in 2016
0.34 Acres Lot
$387,100 Zestimate®
$247/sqft
$2,035 Estimated rent
Home value
$387,100
$368,000 - $406,000
$2,035/mo
Zestimate® history
Loading...
Owner options
Explore your selling options
What's special
Welcome home to this beautifully maintained ranch in Plain Township offering 3 spacious bedrooms, 2 full bathrooms, and an open, naturally bright layout. From the moment you arrive, the home’s striking curb appeal, stone gravel landscaping, and charming exterior set the tone. Inside, you’ll find a fresh and airy atmosphere with soft stone-grey tones, crisp white baseboards, and sunlight pouring in from every angle. At the front of the home, two bedrooms offer comfortable space — one featuring a large walk-in closet (7×5) with partially vaulted ceilings and a beautiful arched window, and the other with a deep closet for added storage. A full bath with a tub/shower combo, granite countertop, and a spacious vanity sits conveniently nearby. Down the hallway, the functional laundry/mudroom features a pocket door, utility sink, built-in storage, and provides access to both the attached two-car garage and the basement. The back of the home opens into the living room, where vaulted ceilings add volume and character above a cozy fireplace, and the space flows seamlessly into the kitchen. Perfect for entertaining, the kitchen features black granite countertops, stainless steel appliances, a gas range, soft-close drawers, an undermount sink, and a built-in pantry — all with direct access to the backyard. The primary suite features a large bedroom and luxurious en suite with a walk-in shower, a large granite vanity with ample storage, and a spacious walk-in closet (9×8). Downstairs, the full basement offers a blank canvas for future living space and is already plumbed for a bathroom — making it even easier to finish and expand. Outside, enjoy the peaceful backyard retreat with a step-down patio, charming pergola, mature trees lining the yard, and a wood fence — perfect for relaxing or entertaining. This home is truly one floor living at its finest! Schedule your showing today!
Zillow last checked: 8 hours ago
Listing updated: July 29, 2025 at 08:59am
Listing Provided by:
Laura Vandervaart 330-575-8446 laura@workwithvandervaart.com,
Real of Ohio
Bought with:
Samantha F Holmes, 2018001234
Keller Williams Legacy Group Realty
Source: MLS Now,MLS#: 5135066 Originating MLS: Stark Trumbull Area REALTORS
Originating MLS: Stark Trumbull Area REALTORS
Facts & features
Interior
Bedrooms & bathrooms
- Bedrooms: 3
- Bathrooms: 2
- Full bathrooms: 2
- Main level bathrooms: 2
- Main level bedrooms: 3
Primary bedroom
- Description: Flooring: Carpet
- Level: First
- Dimensions: 16 x 14
Bedroom
- Description: Flooring: Carpet
- Level: First
- Dimensions: 11 x 11
Bedroom
- Description: Flooring: Carpet
- Level: First
- Dimensions: 10 x 13
Primary bathroom
- Description: Flooring: Laminate
- Level: First
- Dimensions: 10 x 10
Bathroom
- Description: Flooring: Laminate
- Level: First
- Dimensions: 5 x 8
Entry foyer
- Description: Flooring: Luxury Vinyl Tile
- Level: First
- Dimensions: 6 x 7
Kitchen
- Description: Flooring: Luxury Vinyl Tile
- Level: First
- Dimensions: 15 x 22
Laundry
- Description: Flooring: Luxury Vinyl Tile
- Level: First
- Dimensions: 11 x 9
Living room
- Description: Flooring: Luxury Vinyl Tile
- Level: First
- Dimensions: 20 x 15
Heating
- Forced Air, Gas
Cooling
- Central Air
Appliances
- Included: Dryer, Dishwasher, Microwave, Range, Refrigerator, Washer
- Laundry: Main Level, Laundry Tub, Sink
Features
- Vaulted Ceiling(s)
- Basement: Full,Bath/Stubbed,Unfinished,Sump Pump
- Number of fireplaces: 1
- Fireplace features: Gas, Great Room, Stone
Interior area
- Total structure area: 1,620
- Total interior livable area: 1,620 sqft
- Finished area above ground: 1,620
Property
Parking
- Total spaces: 2
- Parking features: Attached, Drain, Electricity, Garage, Garage Door Opener
- Attached garage spaces: 2
Features
- Levels: One
- Stories: 1
- Patio & porch: Patio
Lot
- Size: 0.34 Acres
Details
- Parcel number: 05219319
Construction
Type & style
- Home type: SingleFamily
- Architectural style: Ranch
- Property subtype: Single Family Residence
Materials
- Stone, Vinyl Siding
- Roof: Asphalt,Fiberglass
Condition
- Year built: 2016
Utilities & green energy
- Sewer: Public Sewer
- Water: Public
Community & neighborhood
Location
- Region: Canton
- Subdivision: Canterbury Crk 03
Other
Other facts
- Listing terms: Cash,Conventional,FHA,VA Loan
Price history
| Date | Event | Price |
|---|---|---|
| 7/29/2025 | Sold | $399,900$247/sqft |
Source: | ||
| 7/7/2025 | Pending sale | $399,900$247/sqft |
Source: | ||
| 7/3/2025 | Listed for sale | $399,900$247/sqft |
Source: | ||
Public tax history
| Year | Property taxes | Tax assessment |
|---|---|---|
| 2024 | $4,021 -0.6% | $114,390 +20.1% |
| 2023 | $4,045 -0.7% | $95,240 |
| 2022 | $4,072 -0.3% | $95,240 |
Find assessor info on the county website
Neighborhood: 44721
Nearby schools
GreatSchools rating
- 6/10Charles L Warstler Elementary SchoolGrades: K-4Distance: 0.8 mi
- 5/10Oakwood Junior High SchoolGrades: 7-8Distance: 1 mi
- 5/10GlenOak High SchoolGrades: 7-12Distance: 1.5 mi
Schools provided by the listing agent
- District: Plain LSD - 7615
Source: MLS Now. This data may not be complete. We recommend contacting the local school district to confirm school assignments for this home.
Get a cash offer in 3 minutes
Find out how much your home could sell for in as little as 3 minutes with a no-obligation cash offer.
Estimated market value$387,100
Get a cash offer in 3 minutes
Find out how much your home could sell for in as little as 3 minutes with a no-obligation cash offer.
Estimated market value
$387,100

