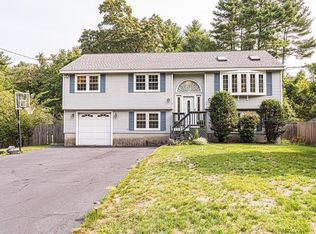Come and see why this property is one of the best values in Billerica! LIKE-NEW best describes this 3 bed, 2 baths split conveniently located on the Wilmington line. Enjoy the open layout with breakfast bar and lots of natural light. Kitchen features granite counters, tile backsplash, SS appliances (including 5-burner gas stove), modern cabinets, recessed lights and sliders leading to new deck overlooking the backyard. Top floor has renovated full tiled bath, linen closet, three good size bedrooms with closet space, attic access and new hardwood floors. Walk-out finished basement has recessed lights, large fireplaced family room, laundry area, and a second full tiled bathroom, see the potential? Complete house was renovated and all major ticket items are done for you! New siding, new roof, new plumbing, new electrical, new central AC, new kitchen, new bathrooms, new septic. This corner lot house is truly a must see!
This property is off market, which means it's not currently listed for sale or rent on Zillow. This may be different from what's available on other websites or public sources.
