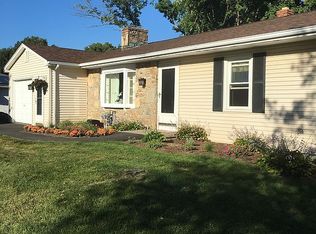Sold for $600,000 on 12/17/24
$600,000
58 Almy Rd, Somerset, MA 02726
4beds
2,672sqft
Single Family Residence
Built in 1968
10,454 Square Feet Lot
$622,200 Zestimate®
$225/sqft
$3,684 Estimated rent
Home value
$622,200
$560,000 - $691,000
$3,684/mo
Zestimate® history
Loading...
Owner options
Explore your selling options
What's special
This deceptively spacious home offers over 2,700 square feet of living space, making it an entertainer's dream. Spread across two levels, the top floor features three generously sized bedrooms with beautiful hardwood floors. The bathroom was thoughtfully renovated in 2020, adding a modern touch to the home. Step through the sliding glass door off the kitchen to a large deck with an awning, perfect for outdoor gatherings. The kitchen itself was also updated in 2020, providing a stylish and functional space for culinary adventures. As you head downstairs, you'll find a convenient laundry area and an expansive living space , a full bathroom, and two walk-in closets. The downstairs bedroom features its own sliding glass door that opens to a deck leading to the pool area, offering a seamless indoor-outdoor experience. The backyard is designed for year-round enjoyment, featuring a large stamped concrete deck and a stone fire pit. New Generator
Zillow last checked: 8 hours ago
Listing updated: December 17, 2024 at 03:14pm
Listed by:
Christina Almeida 508-667-7521,
RE/MAX Vantage 774-992-0297
Bought with:
Patrick Dorcena
Monarch Realty Group, LLC
Source: MLS PIN,MLS#: 73299052
Facts & features
Interior
Bedrooms & bathrooms
- Bedrooms: 4
- Bathrooms: 2
- Full bathrooms: 2
- Main level bedrooms: 3
Primary bedroom
- Features: Ceiling Fan(s), Closet, Flooring - Hardwood
- Level: Main
Bedroom 2
- Features: Ceiling Fan(s), Closet, Flooring - Hardwood
- Level: Main,First
Bedroom 3
- Features: Ceiling Fan(s), Closet, Flooring - Hardwood
- Level: Main,First
Bedroom 4
- Features: Ceiling Fan(s), Walk-In Closet(s), Exterior Access, Slider, Flooring - Engineered Hardwood
- Level: Basement
Primary bathroom
- Features: Yes
Bathroom 1
- Features: Bathroom - Full, Bathroom - With Tub & Shower, Closet - Linen, Flooring - Stone/Ceramic Tile, Recessed Lighting
- Level: First
Bathroom 2
- Features: Bathroom - Full, Bathroom - With Shower Stall, Closet, Flooring - Stone/Ceramic Tile, Countertops - Upgraded, Recessed Lighting, Remodeled
- Level: Basement
Dining room
- Features: Flooring - Hardwood, Window(s) - Bay/Bow/Box, Slider
- Level: Main,First
Family room
- Features: Ceiling Fan(s), Walk-In Closet(s), Recessed Lighting, Slider, Storage, Flooring - Engineered Hardwood
- Level: Basement
Kitchen
- Features: Ceiling Fan(s), Flooring - Hardwood, Dining Area, Balcony / Deck, Pantry, Countertops - Stone/Granite/Solid, Kitchen Island, Recessed Lighting, Stainless Steel Appliances, Gas Stove
- Level: Main,First
Living room
- Features: Ceiling Fan(s), Closet, Flooring - Hardwood, Window(s) - Bay/Bow/Box, Cable Hookup, Lighting - Overhead
- Level: Main,First
Heating
- Forced Air, Natural Gas
Cooling
- Central Air
Appliances
- Laundry: Electric Dryer Hookup, Recessed Lighting, In Basement
Features
- Countertops - Stone/Granite/Solid, Countertops - Upgraded, Recessed Lighting, Kitchen
- Flooring: Hardwood, Flooring - Engineered Hardwood
- Windows: Storm Window(s)
- Basement: Full,Finished,Walk-Out Access
- Number of fireplaces: 2
- Fireplace features: Living Room
Interior area
- Total structure area: 2,672
- Total interior livable area: 2,672 sqft
Property
Parking
- Total spaces: 5
- Parking features: Attached, Paved Drive, Off Street
- Attached garage spaces: 1
- Uncovered spaces: 4
Features
- Patio & porch: Porch, Deck - Roof, Patio
- Exterior features: Porch, Deck - Roof, Patio, Pool - Above Ground, Storage, Decorative Lighting, Fenced Yard
- Has private pool: Yes
- Pool features: Above Ground
- Fencing: Fenced
- Waterfront features: Ocean, Unknown To Beach, Beach Ownership(Public)
Lot
- Size: 10,454 sqft
- Features: Gentle Sloping
Details
- Parcel number: M:D12 L:0176,2953934
- Zoning: R1
Construction
Type & style
- Home type: SingleFamily
- Architectural style: Ranch
- Property subtype: Single Family Residence
- Attached to another structure: Yes
Materials
- Frame
- Foundation: Concrete Perimeter
- Roof: Shingle
Condition
- Year built: 1968
Utilities & green energy
- Electric: Generator, 200+ Amp Service
- Sewer: Public Sewer
- Water: Public
- Utilities for property: for Gas Range
Green energy
- Energy generation: Solar
Community & neighborhood
Security
- Security features: Security System
Community
- Community features: Public Transportation, Shopping, Park, Bike Path, Public School
Location
- Region: Somerset
Price history
| Date | Event | Price |
|---|---|---|
| 12/17/2024 | Sold | $600,000+0.2%$225/sqft |
Source: MLS PIN #73299052 Report a problem | ||
| 10/23/2024 | Contingent | $599,000$224/sqft |
Source: MLS PIN #73299052 Report a problem | ||
| 10/13/2024 | Price change | $599,000-4.2%$224/sqft |
Source: MLS PIN #73299052 Report a problem | ||
| 10/5/2024 | Listed for sale | $625,000+177.8%$234/sqft |
Source: MLS PIN #73299052 Report a problem | ||
| 2/27/2012 | Sold | $225,000-24.5%$84/sqft |
Source: Public Record Report a problem | ||
Public tax history
| Year | Property taxes | Tax assessment |
|---|---|---|
| 2025 | $6,537 +7.6% | $491,500 +3.5% |
| 2024 | $6,077 +13.4% | $475,100 +12.4% |
| 2023 | $5,361 +8% | $422,800 +13.2% |
Find assessor info on the county website
Neighborhood: 02726
Nearby schools
GreatSchools rating
- 4/10North Elementary SchoolGrades: PK-5Distance: 1.1 mi
- 6/10Somerset Middle SchoolGrades: 6-8Distance: 1.8 mi
- 6/10Somerset Berkley Regional High SchoolGrades: 9-12Distance: 1.5 mi

Get pre-qualified for a loan
At Zillow Home Loans, we can pre-qualify you in as little as 5 minutes with no impact to your credit score.An equal housing lender. NMLS #10287.
