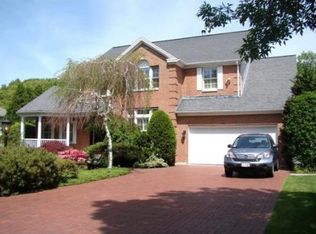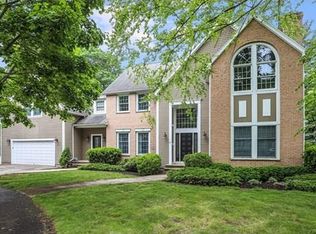Sold for $1,550,000 on 07/29/25
$1,550,000
58 Andrews Rd, Wakefield, MA 01880
5beds
5,554sqft
Single Family Residence
Built in 1995
0.43 Acres Lot
$1,529,400 Zestimate®
$279/sqft
$7,428 Estimated rent
Home value
$1,529,400
$1.42M - $1.65M
$7,428/mo
Zestimate® history
Loading...
Owner options
Explore your selling options
What's special
Welcome to this exquisite 5,500+ sq ft Luxurious Brick Tudor nestled in one of the most sought-after neighborhoods, perfectly situated on a quiet Cul-de-Sac. This architectural gem offers the ideal blend of timeless elegance and modern comfort. Step inside to discover an expansive open concept floor plan where natural light flows effortlessly through the grand living spaces. The recently renovated chef's kitchen features JennAir and Sub-Zero Appliances. Kitchen seamlessly opens into a spacious living area perfect for entertaining or relaxing. Enjoy indoor-outdoor living at its finest with a private balcony accessible from the kitchen, dining room and living room. This home features five zone heating and cooling. Car enthusiasts with appreciate the 3 car temperature controlled oversized garage with dedicated work area plus heated driveway for added convenience. Full walkout out finished basement ideal for extended family living. plus Au Pair Suite and New Roof 2024!!!
Zillow last checked: 8 hours ago
Listing updated: July 29, 2025 at 02:37pm
Listed by:
Alexander Colarusso 617-960-7731,
Colarusso Realty 617-960-7731
Bought with:
Michael Briggs
Flow Realty, Inc.
Source: MLS PIN,MLS#: 73362845
Facts & features
Interior
Bedrooms & bathrooms
- Bedrooms: 5
- Bathrooms: 5
- Full bathrooms: 3
- 1/2 bathrooms: 2
Primary bedroom
- Features: Flooring - Hardwood
- Level: Second
Bedroom 2
- Features: Flooring - Hardwood
- Level: Second
Bedroom 3
- Features: Flooring - Hardwood
- Level: Second
Bedroom 4
- Features: Flooring - Hardwood
- Level: First
Primary bathroom
- Features: Yes
Bathroom 1
- Features: Flooring - Stone/Ceramic Tile
- Level: Basement
Bathroom 2
- Features: Flooring - Stone/Ceramic Tile
- Level: First
Bathroom 3
- Features: Flooring - Stone/Ceramic Tile
- Level: Second
Dining room
- Features: Flooring - Hardwood, Balcony - Exterior
- Level: First
Family room
- Features: Flooring - Hardwood
- Level: First
Kitchen
- Features: Flooring - Stone/Ceramic Tile
- Level: First
Living room
- Features: Flooring - Hardwood, Balcony - Exterior
- Level: First
Heating
- Forced Air, Oil
Cooling
- Central Air
Appliances
- Laundry: Flooring - Stone/Ceramic Tile, First Floor
Features
- Flooring: Wood, Tile, Carpet
- Doors: Insulated Doors
- Windows: Insulated Windows
- Basement: Full,Finished,Walk-Out Access,Garage Access
- Number of fireplaces: 2
Interior area
- Total structure area: 5,554
- Total interior livable area: 5,554 sqft
- Finished area above ground: 4,913
- Finished area below ground: 641
Property
Parking
- Total spaces: 12
- Parking features: Attached, Paved Drive, Off Street
- Attached garage spaces: 3
- Uncovered spaces: 9
Features
- Exterior features: Balcony, Sprinkler System
Lot
- Size: 0.43 Acres
Details
- Parcel number: M:000039 B:097C P:000078,3441534
- Zoning: SR
Construction
Type & style
- Home type: SingleFamily
- Architectural style: Colonial
- Property subtype: Single Family Residence
Materials
- Brick
- Foundation: Concrete Perimeter
- Roof: Shingle
Condition
- Year built: 1995
Utilities & green energy
- Sewer: Public Sewer
- Water: Public
Community & neighborhood
Community
- Community features: Public Transportation, Shopping, Tennis Court(s), Park, Walk/Jog Trails, Golf, Medical Facility, Highway Access, House of Worship, Public School
Location
- Region: Wakefield
- Subdivision: Montrose
Price history
| Date | Event | Price |
|---|---|---|
| 7/29/2025 | Sold | $1,550,000-3.1%$279/sqft |
Source: MLS PIN #73362845 Report a problem | ||
| 5/31/2025 | Contingent | $1,599,000$288/sqft |
Source: MLS PIN #73362845 Report a problem | ||
| 4/22/2025 | Listed for sale | $1,599,000+33.4%$288/sqft |
Source: MLS PIN #73362845 Report a problem | ||
| 11/16/2020 | Listing removed | $1,199,000$216/sqft |
Source: Buyers Only LLC #72725002 Report a problem | ||
| 9/11/2020 | Listed for sale | $1,199,000+69.4%$216/sqft |
Source: Buyers Only LLC #72725002 Report a problem | ||
Public tax history
| Year | Property taxes | Tax assessment |
|---|---|---|
| 2025 | $14,573 +0.6% | $1,242,400 -3.6% |
| 2024 | $14,492 -0.6% | $1,288,200 +3.7% |
| 2023 | $14,573 +2.8% | $1,242,400 +7.9% |
Find assessor info on the county website
Neighborhood: Montrose
Nearby schools
GreatSchools rating
- 6/10Woodville SchoolGrades: PK-4Distance: 0.5 mi
- 7/10Galvin Middle SchoolGrades: 5-8Distance: 1.2 mi
- 8/10Wakefield Memorial High SchoolGrades: 9-12Distance: 1.2 mi
Schools provided by the listing agent
- Elementary: Dolbeare
- Middle: Galvin
- High: Wakefield
Source: MLS PIN. This data may not be complete. We recommend contacting the local school district to confirm school assignments for this home.
Get a cash offer in 3 minutes
Find out how much your home could sell for in as little as 3 minutes with a no-obligation cash offer.
Estimated market value
$1,529,400
Get a cash offer in 3 minutes
Find out how much your home could sell for in as little as 3 minutes with a no-obligation cash offer.
Estimated market value
$1,529,400

