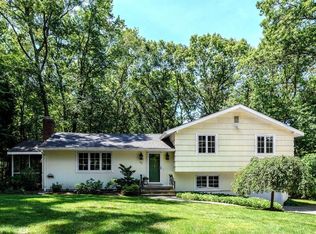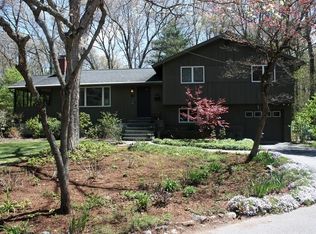Short sale opportunity in Sudbury. This classic center-entrance Colonial at Woodland Farms sub-division is ready for a new owner who is willing and able to give it some needed updates and TLC. Hardwood floors, 2 fireplaces, family-room with vaulted ceiling and sliders to a screened porch. spacious master plus 3 additional bedrooms on the second floor, finished room over the 2-car garage, central air-conditioning. 41,527 square feet of land on beautiful tree-lined street. Property to be sold "as is". Buyer responsible for Title V certificate and any repairs or replacement for compliance (original system.) Buyer also responsible for smoke/'co certificate. Lender approval required - allow 60 to 90 days for approval.
This property is off market, which means it's not currently listed for sale or rent on Zillow. This may be different from what's available on other websites or public sources.

