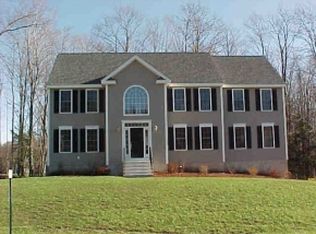Closed
Listed by:
Kathy McCarthy,
Keller Williams Realty-Metropolitan 603-232-8282,
Rich McCarthy,
Keller Williams Realty-Metropolitan
Bought with: Keller Williams Realty-Metropolitan
$700,000
58 Bald Hill Road, Raymond, NH 03077
3beds
2,786sqft
Single Family Residence
Built in 2005
2 Acres Lot
$708,100 Zestimate®
$251/sqft
$3,910 Estimated rent
Home value
$708,100
$666,000 - $758,000
$3,910/mo
Zestimate® history
Loading...
Owner options
Explore your selling options
What's special
This attractive colonial home is located on a corner private lot, in a quiet neighborhood. This home features large rooms, plenty of natural light, 9 ft tall ceilings, gleaming hardwood floors throughout the 1st floor along with vaulted ceilings and a 1st floor laundry room. The spacious kitchen offers generous cabinet space, plenty of counter space for meal preparation along with a large pantry. The seamless flow from kitchen to dining to living room areas is perfect for entertaining with access to the large back deck. The upper level features a generous en suite with an additional room for an office, reading room or workout space. Don't miss the walk in closet already fitted with an organizer for all your clothes & shoes, just off the private bathroom. There are an additional 2 bedrooms and full bath. A large 2-car garage can be used for parking, storage or workshop use. Outdoors can be enjoyed on the large front farmers porch or on the back deck overlooking your spacious backyard. This Raymond home is conveniently located with easy access to Manchester, Boston or the Seacoast. OFFER DEADLINE: July 3, 2025 at 3:00 pm
Zillow last checked: 8 hours ago
Listing updated: July 31, 2025 at 12:23pm
Listed by:
Kathy McCarthy,
Keller Williams Realty-Metropolitan 603-232-8282,
Rich McCarthy,
Keller Williams Realty-Metropolitan
Bought with:
Stacie Berry
Keller Williams Realty-Metropolitan
Source: PrimeMLS,MLS#: 5049193
Facts & features
Interior
Bedrooms & bathrooms
- Bedrooms: 3
- Bathrooms: 3
- Full bathrooms: 2
- 1/2 bathrooms: 1
Heating
- Baseboard
Cooling
- None
Appliances
- Included: Dishwasher, Microwave, Electric Range, Refrigerator
- Laundry: 1st Floor Laundry
Features
- Cathedral Ceiling(s), Ceiling Fan(s), Dining Area, Kitchen/Family, Primary BR w/ BA, Natural Light, Vaulted Ceiling(s), Walk-In Closet(s)
- Flooring: Carpet, Hardwood, Tile
- Windows: Blinds
- Basement: Daylight,Interior Stairs,Unfinished,Walkout,Interior Entry
- Attic: Pull Down Stairs
Interior area
- Total structure area: 3,798
- Total interior livable area: 2,786 sqft
- Finished area above ground: 2,786
- Finished area below ground: 0
Property
Parking
- Total spaces: 2
- Parking features: Paved, Auto Open, Direct Entry, Garage
- Garage spaces: 2
Features
- Levels: Two
- Stories: 2
- Patio & porch: Covered Porch
- Exterior features: Deck, Garden
- Frontage length: Road frontage: 170
Lot
- Size: 2 Acres
- Features: Landscaped, Open Lot, Neighborhood, Rural
Details
- Parcel number: RAYMM002L013
- Zoning description: B
Construction
Type & style
- Home type: SingleFamily
- Architectural style: Colonial
- Property subtype: Single Family Residence
Materials
- Vinyl Siding
- Foundation: Concrete
- Roof: Asphalt Shingle
Condition
- New construction: No
- Year built: 2005
Utilities & green energy
- Electric: 200+ Amp Service, Generator Ready
- Sewer: 1500+ Gallon, Septic Tank
- Utilities for property: Cable Available, Underground Utilities
Community & neighborhood
Location
- Region: Raymond
- Subdivision: Celtic Woods
Price history
| Date | Event | Price |
|---|---|---|
| 7/31/2025 | Sold | $700,000+7.7%$251/sqft |
Source: | ||
| 7/3/2025 | Contingent | $650,000$233/sqft |
Source: | ||
| 6/30/2025 | Listed for sale | $650,000+71.1%$233/sqft |
Source: | ||
| 3/18/2005 | Sold | $379,900$136/sqft |
Source: Public Record Report a problem | ||
Public tax history
| Year | Property taxes | Tax assessment |
|---|---|---|
| 2024 | $10,008 +5.3% | $456,800 -0.4% |
| 2023 | $9,504 +13.3% | $458,700 |
| 2022 | $8,390 -5.6% | $458,700 +35.2% |
Find assessor info on the county website
Neighborhood: 03077
Nearby schools
GreatSchools rating
- 6/10Lamprey River Elementary SchoolGrades: K-3Distance: 3.4 mi
- 6/10Iber Holmes Gove Middle SchoolGrades: 4-8Distance: 4.3 mi
- 4/10Raymond High SchoolGrades: 9-12Distance: 4.6 mi
Schools provided by the listing agent
- Elementary: Lamprey River Elementary
- Middle: Iber Holmes Gove Middle Sch
- High: Raymond High School
- District: Raymond
Source: PrimeMLS. This data may not be complete. We recommend contacting the local school district to confirm school assignments for this home.

Get pre-qualified for a loan
At Zillow Home Loans, we can pre-qualify you in as little as 5 minutes with no impact to your credit score.An equal housing lender. NMLS #10287.
