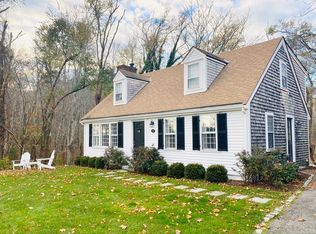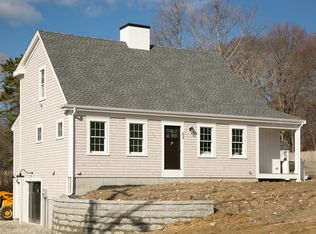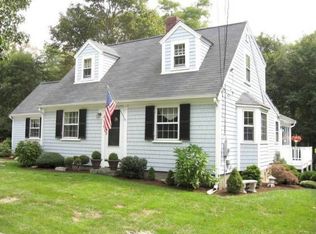Sold for $915,000
$915,000
58 Bay Rd, Duxbury, MA 02332
3beds
2,153sqft
Single Family Residence
Built in 1965
0.46 Acres Lot
$987,600 Zestimate®
$425/sqft
$3,429 Estimated rent
Home value
$987,600
$918,000 - $1.06M
$3,429/mo
Zestimate® history
Loading...
Owner options
Explore your selling options
What's special
Don't miss this beautifully updated 3-bedroom, 2.5-bathroom, single-family Cape with over 2150 sqft of living space on 3 levels. Set in an ideal location, this property is a short walk from the shops & restaurants of the Town center & close to the beach. The main level is highlighted by the open-concept dining/kitchen area & a spacious living room offering an abundance of natural light on 3 sides & hardwood flooring throughout. The remodeled kitchen features stainless steel appliances & granite countertops and has views of the backyard & pond area. Two large bedrooms (each w walk-in closets & custom built-ins) and a full bath (w tub) are located on the upper floor. On the renovated lower level is the current primary suite with an open-concept family room (w a gas fireplace), bedroom, full bathroom, laundry room, & sliding glass doors that lead to the private backyard. Gas heating/cooking, professionally landscaped grounds (w irrigation), & a 1-car garage complete this unique property.
Zillow last checked: 8 hours ago
Listing updated: April 16, 2023 at 09:17am
Listed by:
Matthew Winterle 781-264-1605,
LAER Realty Partners/LAER LUX 781-285-5646
Bought with:
Susan Bollinger
Boston Connect Real Estate
Source: MLS PIN,MLS#: 73085232
Facts & features
Interior
Bedrooms & bathrooms
- Bedrooms: 3
- Bathrooms: 3
- Full bathrooms: 2
- 1/2 bathrooms: 1
- Main level bathrooms: 1
Primary bedroom
- Features: Walk-In Closet(s), Flooring - Hardwood, Window(s) - Bay/Bow/Box, Cable Hookup
- Level: Second
- Area: 234.27
- Dimensions: 13.7 x 17.1
Bedroom 2
- Features: Walk-In Closet(s), Flooring - Hardwood, Window(s) - Bay/Bow/Box, Attic Access, Cable Hookup
- Level: Second
- Area: 197.16
- Dimensions: 12.4 x 15.9
Bedroom 3
- Features: Bathroom - Full, Walk-In Closet(s), Window(s) - Bay/Bow/Box, Cable Hookup, Exterior Access, Remodeled, Slider, Lighting - Overhead
- Level: Basement
- Area: 145.6
- Dimensions: 13 x 11.2
Primary bathroom
- Features: Yes
Bathroom 1
- Features: Bathroom - Half, Flooring - Hardwood, Window(s) - Bay/Bow/Box, Countertops - Stone/Granite/Solid, Remodeled, Wainscoting, Lighting - Overhead
- Level: Main,First
- Area: 51.98
- Dimensions: 6.75 x 7.7
Bathroom 2
- Features: Bathroom - Full, Bathroom - Tiled With Tub & Shower, Flooring - Stone/Ceramic Tile, Window(s) - Bay/Bow/Box, Remodeled, Wainscoting, Lighting - Pendant, Pedestal Sink
- Level: Second
- Area: 48.75
- Dimensions: 6.5 x 7.5
Bathroom 3
- Features: Bathroom - Full, Bathroom - Tiled With Shower Stall, Flooring - Stone/Ceramic Tile, Countertops - Stone/Granite/Solid, Recessed Lighting, Remodeled, Lighting - Pendant
- Level: Basement
- Area: 46.2
- Dimensions: 6.6 x 7
Dining room
- Features: Flooring - Hardwood, Window(s) - Bay/Bow/Box, Chair Rail, Exterior Access, Open Floorplan, Remodeled, Lighting - Overhead
- Level: Main,First
- Area: 138.99
- Dimensions: 12.3 x 11.3
Family room
- Features: Closet, Window(s) - Bay/Bow/Box, Cable Hookup, Exterior Access, Open Floorplan, Slider, Lighting - Pendant
- Level: Basement
- Area: 272.06
- Dimensions: 12.2 x 22.3
Kitchen
- Features: Flooring - Hardwood, Window(s) - Bay/Bow/Box, Dining Area, Pantry, Countertops - Stone/Granite/Solid, Countertops - Upgraded, Chair Rail, Exterior Access, Open Floorplan, Recessed Lighting, Remodeled, Stainless Steel Appliances, Gas Stove
- Level: Main,First
- Area: 141.45
- Dimensions: 12.3 x 11.5
Living room
- Features: Flooring - Hardwood, Window(s) - Bay/Bow/Box, Window(s) - Picture, Cable Hookup, Chair Rail, High Speed Internet Hookup, Open Floorplan, Recessed Lighting, Remodeled, Crown Molding
- Level: Main,First
- Area: 308.56
- Dimensions: 13.3 x 23.2
Heating
- Baseboard, Natural Gas
Cooling
- Window Unit(s)
Appliances
- Included: Gas Water Heater, Microwave, ENERGY STAR Qualified Refrigerator, ENERGY STAR Qualified Dryer, ENERGY STAR Qualified Dishwasher, ENERGY STAR Qualified Washer, Range, Oven
- Laundry: Electric Dryer Hookup, Washer Hookup, In Basement
Features
- Internet Available - Broadband, Other
- Flooring: Tile, Hardwood, Wood Laminate
- Windows: Storm Window(s), Screens
- Basement: Full,Finished,Walk-Out Access,Interior Entry,Sump Pump
- Number of fireplaces: 2
- Fireplace features: Family Room, Living Room
Interior area
- Total structure area: 2,153
- Total interior livable area: 2,153 sqft
Property
Parking
- Total spaces: 5
- Parking features: Detached, Storage, Garage Faces Side, Paved Drive, Off Street, Driveway, Paved
- Garage spaces: 1
- Uncovered spaces: 4
Features
- Patio & porch: Patio
- Exterior features: Patio, Rain Gutters, Professional Landscaping, Sprinkler System, Screens, Garden, Stone Wall
- Has view: Yes
- View description: Scenic View(s)
- Waterfront features: Stream, Beach Access, Bay, Ocean, 1/2 to 1 Mile To Beach, Beach Ownership(Public)
Lot
- Size: 0.46 Acres
- Features: Cleared
Details
- Foundation area: 816
- Parcel number: M:110 B:031 L:002,1001920
- Zoning: RC
Construction
Type & style
- Home type: SingleFamily
- Architectural style: Cape
- Property subtype: Single Family Residence
Materials
- Frame
- Foundation: Concrete Perimeter
- Roof: Shingle
Condition
- Year built: 1965
Utilities & green energy
- Sewer: Private Sewer
- Water: Public
- Utilities for property: for Gas Range, for Gas Oven, Washer Hookup
Green energy
- Energy efficient items: Thermostat
Community & neighborhood
Security
- Security features: Security System
Community
- Community features: Public Transportation, Shopping, Pool, Tennis Court(s), Park, Walk/Jog Trails, Golf, Bike Path, Conservation Area, Highway Access, House of Worship, Marina, Public School
Location
- Region: Duxbury
Other
Other facts
- Road surface type: Paved
Price history
| Date | Event | Price |
|---|---|---|
| 4/14/2023 | Sold | $915,000+7.7%$425/sqft |
Source: MLS PIN #73085232 Report a problem | ||
| 3/13/2023 | Contingent | $849,900$395/sqft |
Source: MLS PIN #73085232 Report a problem | ||
| 3/8/2023 | Listed for sale | $849,900+108.8%$395/sqft |
Source: MLS PIN #73085232 Report a problem | ||
| 8/11/2015 | Sold | $407,000-4.2%$189/sqft |
Source: Public Record Report a problem | ||
| 6/16/2015 | Pending sale | $425,000$197/sqft |
Source: Coldwell Banker Residential Brokerage - Duxbury #71818841 Report a problem | ||
Public tax history
| Year | Property taxes | Tax assessment |
|---|---|---|
| 2025 | $8,462 +25.2% | $834,500 +24.2% |
| 2024 | $6,761 +5% | $672,100 +11.6% |
| 2023 | $6,441 -5.4% | $602,500 +28.1% |
Find assessor info on the county website
Neighborhood: 02332
Nearby schools
GreatSchools rating
- 9/10Alden SchoolGrades: 3-5Distance: 1.7 mi
- 7/10Duxbury Middle SchoolGrades: 6-8Distance: 1.7 mi
- 10/10Duxbury High SchoolGrades: 9-12Distance: 1.7 mi
Schools provided by the listing agent
- Elementary: Alden/Chandler
- Middle: Duxbury Middle
- High: Duxbury High
Source: MLS PIN. This data may not be complete. We recommend contacting the local school district to confirm school assignments for this home.
Get a cash offer in 3 minutes
Find out how much your home could sell for in as little as 3 minutes with a no-obligation cash offer.
Estimated market value
$987,600


