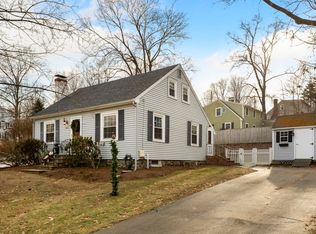From the CURB APPEAL to the HOME SWEET HOME, move right in for the MERRIEST and the HAPPIEST to finish out 2020. This LOVELY COLONIAL has a VERSATILE floor plan. The FRONT to BACK living room, with its FIREPLACE, is the PERFECT every-day GREAT ROOM. The FIRST FLOOR FAMILY ROOM? It's PERFECT for an IN-HOME OFFICE, HOME-SCHOOL, or a RELAXING sitting room. The UPDATED KITCHEN is PACKED with WHITE CABINETS and plenty of GRANITE COUNTERS. The DINING ROOM has a CUSTOM BUILT-IN CABINET with storage below and French door. There's a FULL BATH on EACH floor and THREE BEDROOMS on the second. The EASY CARE PRIVATE back yard will be a summertime surprise with its MONTHLY burst of COLOR., its ENTERTAINMENT-SIZED PATIO, and play area ready for a swing set or fire pit. Here's your chance to join the READING community and take advantage of all it has to offer.
This property is off market, which means it's not currently listed for sale or rent on Zillow. This may be different from what's available on other websites or public sources.
