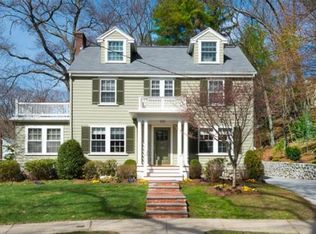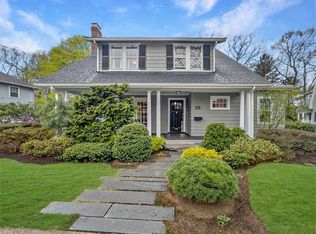Wonderful family home on quiet cul-de-sac in prime Bullough's Pond area. The first floor offers a bright and spacious eat-in kitchen with tons of storage opening to a large family room. Elegant formal spaces include fireplaced living room, sunroom with built-ins and dining room with french doors to a lovely private screened-in porch. The second floor has 4 generously sized bedrooms, including an oversized master suite with cathedral ceiling and walk in closet. Large finished lower level with half bath. Lovingly maintained with many recent updates and improvements throughout the house, ready to move in! Ideally located near the quaint village of Newtonville, close to the newly renovated Cabot School, Newton North, houses of worship, commuter rail and all major routes.
This property is off market, which means it's not currently listed for sale or rent on Zillow. This may be different from what's available on other websites or public sources.

