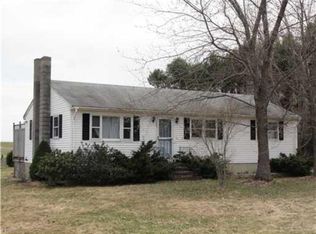Closed
$1,000,000
58 Birch Hill Road, York, ME 03909
4beds
3,210sqft
Single Family Residence
Built in 1988
2.72 Acres Lot
$1,008,200 Zestimate®
$312/sqft
$3,881 Estimated rent
Home value
$1,008,200
$948,000 - $1.07M
$3,881/mo
Zestimate® history
Loading...
Owner options
Explore your selling options
What's special
Charming Farmhouse with Stables!
Welcome to this beautifully maintained farmhouse offering the perfect blend of historic charm and modern versatility. Situated on a picturesque parcel, this property is ideal for equestrian lovers, hobbyists, or those seeking a flexible live/work space. Entering through the grand entrance equipped with solid mahogany doors, the 3 bedroom 2 full bath home is filled with attention to detail including custom Little Harbor Windows throughout, built in cabinetry for storage and incredibly amenities throughout including:
Three-Stall Horse Barn: Equipped to store over 700 bales of hay, this spacious barn is ready for year-round equestrian use.
Workshop Garage: Includes a dedicated car bay and expansion-ready upper level—perfect for a studio, office, or additional storage.
Private 2nd Floor Quarters: Fully independent space with its own kitchen, full bath, and private entrance—ideal for guests, rental income, or multigenerational living.
First-Floor Living Potential: Flexible layout offers the possibility of single-level living.
GEN-1 Zoning: Allows for both residential and commercial use, offering unmatched potential for home-based businesses or mixed-use investment.
Ample Outdoor Storage: Additional exterior storage options for equipment, tools, or recreational gear.
Multiple Outdoor Decks: Enjoy morning coffee or sunset views from various vantage points around the home.
Nearby Trails: Easy access to nature with York Land Trust and Highland Farm Preserve trails just minutes away.
Whether you're an equestrian enthusiast, a creative professional seeking workshop space, or simply looking for a home that can grow with your needs, this property offers the rare combination of flexibility, functionality, and farmhouse charm.
Open House Saturday the 9th 10:30-12:00.
Zillow last checked: 8 hours ago
Listing updated: September 22, 2025 at 12:14pm
Listed by:
Carey & Giampa, LLC
Bought with:
Coldwell Banker Realty
Source: Maine Listings,MLS#: 1631551
Facts & features
Interior
Bedrooms & bathrooms
- Bedrooms: 4
- Bathrooms: 3
- Full bathrooms: 3
Bedroom 1
- Features: Walk-In Closet(s)
- Level: Second
- Area: 280.63 Square Feet
- Dimensions: 21.1 x 13.3
Bedroom 2
- Features: Closet
- Level: Second
- Area: 143.99 Square Feet
- Dimensions: 12.1 x 11.9
Bedroom 3
- Level: Second
- Area: 143.38 Square Feet
- Dimensions: 10.7 x 13.4
Bedroom 4
- Features: Closet
- Level: Second
- Area: 165.54 Square Feet
- Dimensions: 16.39 x 10.1
Bonus room
- Features: Walk-In Closet(s)
- Level: First
- Area: 498.7 Square Feet
- Dimensions: 19.1 x 26.11
Dining room
- Features: Wood Burning Fireplace
- Level: First
- Area: 630.78 Square Feet
- Dimensions: 29.6 x 21.31
Other
- Features: Eat-in Kitchen, Full Bath, Sleeping, Stairway, Suite
- Level: Second
- Area: 307.51 Square Feet
- Dimensions: 19.1 x 16.1
Kitchen
- Features: Breakfast Nook, Wood Burning Fireplace
- Level: First
- Area: 154.8 Square Feet
- Dimensions: 12 x 12.9
Living room
- Level: First
- Area: 343.71 Square Feet
- Dimensions: 17.1 x 20.1
Loft
- Level: Second
- Area: 266.76 Square Feet
- Dimensions: 17.1 x 15.6
Mud room
- Level: First
- Area: 175.63 Square Feet
- Dimensions: 9.1 x 19.3
Mud room
- Features: Built-in Features, Closet
- Level: First
- Area: 232.13 Square Feet
- Dimensions: 13.9 x 16.7
Other
- Features: Built-in Features
- Level: First
- Area: 255.51 Square Feet
- Dimensions: 15.3 x 16.7
Heating
- Forced Air
Cooling
- Central Air
Appliances
- Included: Cooktop, Dishwasher, Microwave, Electric Range, Refrigerator
Features
- In-Law Floorplan, Pantry, Storage
- Flooring: Carpet, Tile, Wood
- Basement: Interior Entry,Crawl Space
- Number of fireplaces: 2
Interior area
- Total structure area: 3,210
- Total interior livable area: 3,210 sqft
- Finished area above ground: 3,210
- Finished area below ground: 0
Property
Parking
- Total spaces: 1
- Parking features: Paved, 5 - 10 Spaces, Detached
- Garage spaces: 1
Features
- Patio & porch: Deck
- Exterior features: Animal Containment System
- Has view: Yes
- View description: Fields, Scenic
Lot
- Size: 2.72 Acres
- Features: Near Golf Course, Near Town, Farm, Level, Open Lot, Landscaped
Details
- Additional structures: Outbuilding, Shed(s), Barn(s)
- Parcel number: YORKM0085B0024
- Zoning: Gen-1
- Other equipment: Internet Access Available
Construction
Type & style
- Home type: SingleFamily
- Architectural style: Farmhouse
- Property subtype: Single Family Residence
Materials
- Wood Frame, Clapboard, Wood Siding
- Roof: Pitched,Shingle
Condition
- Year built: 1988
Utilities & green energy
- Electric: Circuit Breakers
- Sewer: Private Sewer
- Water: Private
Community & neighborhood
Community
- Community features: Clubhouse
Location
- Region: York
Other
Other facts
- Road surface type: Paved
Price history
| Date | Event | Price |
|---|---|---|
| 9/22/2025 | Sold | $1,000,000-13%$312/sqft |
Source: | ||
| 9/22/2025 | Pending sale | $1,150,000$358/sqft |
Source: | ||
| 8/26/2025 | Contingent | $1,150,000$358/sqft |
Source: | ||
| 7/23/2025 | Listed for sale | $1,150,000$358/sqft |
Source: | ||
Public tax history
| Year | Property taxes | Tax assessment |
|---|---|---|
| 2024 | $6,978 +3.3% | $830,700 +4% |
| 2023 | $6,752 +23.2% | $799,000 +24.6% |
| 2022 | $5,481 -3.4% | $641,000 +12.4% |
Find assessor info on the county website
Neighborhood: 03909
Nearby schools
GreatSchools rating
- 9/10York Middle SchoolGrades: 5-8Distance: 4.3 mi
- 8/10York High SchoolGrades: 9-12Distance: 5.7 mi
- NAVillage Elementary School-YorkGrades: K-1Distance: 4.5 mi

Get pre-qualified for a loan
At Zillow Home Loans, we can pre-qualify you in as little as 5 minutes with no impact to your credit score.An equal housing lender. NMLS #10287.
