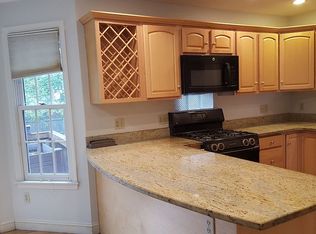Sold for $1,150,000
$1,150,000
58 Bontempo Rd, Newton, MA 02459
6beds
3,496sqft
Single Family Residence
Built in 1949
8,882 Square Feet Lot
$2,700,300 Zestimate®
$329/sqft
$6,788 Estimated rent
Home value
$2,700,300
$2.19M - $3.38M
$6,788/mo
Zestimate® history
Loading...
Owner options
Explore your selling options
What's special
6+ berooms and 4 full baths, 3500SF of living space in Newton Highlands. Flexible living for conventional or extended families.
Zillow last checked: 8 hours ago
Listing updated: July 08, 2024 at 05:22am
Listed by:
Clara Paik 617-921-6979,
JYP Realty 617-921-6979
Bought with:
Hossein Bayat
Coldwell Banker Realty - Newton
Source: MLS PIN,MLS#: 73246606
Facts & features
Interior
Bedrooms & bathrooms
- Bedrooms: 6
- Bathrooms: 4
- Full bathrooms: 4
Primary bedroom
- Features: Bathroom - Full, Closet - Linen, Flooring - Hardwood, Hot Tub / Spa
- Level: Second
- Area: 240
- Dimensions: 12 x 20
Bedroom 2
- Features: Closet, Flooring - Hardwood, Lighting - Overhead
- Level: First
- Area: 231
- Dimensions: 11 x 21
Bedroom 3
- Features: Closet, Flooring - Hardwood, Lighting - Overhead
- Level: Second
- Area: 176
- Dimensions: 11 x 16
Bedroom 4
- Features: Closet, Flooring - Hardwood, Lighting - Overhead
- Level: Second
- Area: 228
- Dimensions: 12 x 19
Primary bathroom
- Features: Yes
Bathroom 1
- Features: Bathroom - With Tub & Shower, Flooring - Stone/Ceramic Tile, Lighting - Overhead
- Level: First
- Area: 40
- Dimensions: 5 x 8
Bathroom 2
- Features: Bathroom - With Tub & Shower, Flooring - Stone/Ceramic Tile, Lighting - Overhead
- Level: Second
- Area: 80
- Dimensions: 5 x 16
Dining room
- Features: Bathroom - Full, Flooring - Laminate, Lighting - Overhead
- Level: First
- Area: 230
- Dimensions: 10 x 23
Kitchen
- Features: Flooring - Stone/Ceramic Tile, Countertops - Stone/Granite/Solid, Open Floorplan, Lighting - Overhead
- Level: First
- Area: 156
- Dimensions: 12 x 13
Living room
- Features: Flooring - Hardwood, Slider, Lighting - Overhead
- Level: First
- Area: 420
- Dimensions: 20 x 21
Office
- Features: Closet, Flooring - Hardwood, Lighting - Overhead
- Level: First
- Area: 143
- Dimensions: 13 x 11
Heating
- Forced Air, Natural Gas
Cooling
- Central Air
Appliances
- Included: Gas Water Heater, Range, Dishwasher, Washer, Dryer
- Laundry: Flooring - Hardwood, Lighting - Overhead, First Floor, Electric Dryer Hookup, Washer Hookup
Features
- Closet, Lighting - Overhead, Home Office, Media Room
- Flooring: Tile, Laminate, Hardwood, Flooring - Hardwood
- Doors: Storm Door(s)
- Windows: Bay/Bow/Box, Storm Window(s)
- Has basement: No
- Has fireplace: No
Interior area
- Total structure area: 3,496
- Total interior livable area: 3,496 sqft
Property
Parking
- Total spaces: 3
- Parking features: Paved
- Uncovered spaces: 3
Features
- Exterior features: Rain Gutters, Storage, Fenced Yard
- Fencing: Fenced/Enclosed,Fenced
Lot
- Size: 8,882 sqft
- Features: Wooded
Details
- Parcel number: 708450
- Zoning: SR3
Construction
Type & style
- Home type: SingleFamily
- Architectural style: Cape
- Property subtype: Single Family Residence
Materials
- Frame
- Foundation: Slab
- Roof: Shingle
Condition
- Year built: 1949
Utilities & green energy
- Sewer: Public Sewer
- Water: Public
- Utilities for property: for Gas Range, for Electric Oven, for Electric Dryer, Washer Hookup
Green energy
- Energy generation: Solar
Community & neighborhood
Community
- Community features: Public Transportation, Shopping, Park, Walk/Jog Trails, Golf, Medical Facility, Conservation Area, Highway Access, Public School, University
Location
- Region: Newton
Price history
| Date | Event | Price |
|---|---|---|
| 7/3/2024 | Sold | $1,150,000+5.5%$329/sqft |
Source: MLS PIN #73246606 Report a problem | ||
| 6/8/2024 | Contingent | $1,090,000$312/sqft |
Source: MLS PIN #73246606 Report a problem | ||
| 6/4/2024 | Listed for sale | $1,090,000$312/sqft |
Source: MLS PIN #73246606 Report a problem | ||
| 9/25/2020 | Listing removed | $1,090,000$312/sqft |
Source: Centre Realty Group #72683881 Report a problem | ||
| 8/7/2020 | Price change | $1,090,000-8.4%$312/sqft |
Source: Centre Realty Group #72683881 Report a problem | ||
Public tax history
| Year | Property taxes | Tax assessment |
|---|---|---|
| 2025 | $13,058 +3.4% | $1,332,400 +3% |
| 2024 | $12,626 +6.2% | $1,293,600 +10.7% |
| 2023 | $11,893 +4.5% | $1,168,300 +8% |
Find assessor info on the county website
Neighborhood: Oak Hill
Nearby schools
GreatSchools rating
- 10/10Memorial Spaulding Elementary SchoolGrades: K-5Distance: 0.6 mi
- 8/10Oak Hill Middle SchoolGrades: 6-8Distance: 1.2 mi
- 10/10Newton South High SchoolGrades: 9-12Distance: 1.4 mi
Schools provided by the listing agent
- Elementary: M. Spaulding
- Middle: Oadk Hill
- High: Newton South
Source: MLS PIN. This data may not be complete. We recommend contacting the local school district to confirm school assignments for this home.
Get a cash offer in 3 minutes
Find out how much your home could sell for in as little as 3 minutes with a no-obligation cash offer.
Estimated market value$2,700,300
Get a cash offer in 3 minutes
Find out how much your home could sell for in as little as 3 minutes with a no-obligation cash offer.
Estimated market value
$2,700,300
