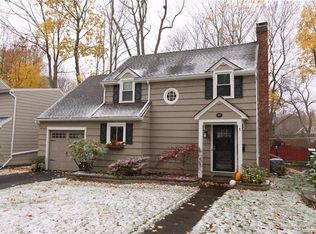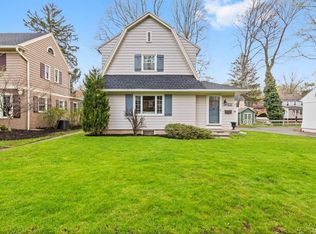THE CHARM OF YESTERYEAR! Gorgeous Colonial boasts 4 bedrooms, 2.5 bathrooms & 2-car attached garage. New front walkway & lush landscaping greet you to the front door. Enter into the foyer w/ coat closet & access to a spacious Liv rm thru the archway. This rm has built-in shelving, arched alcove (reading nook), bookshelves plus a gas F/P! Liv rm atrium door leads to a patio, fire pit area & partially fenced rear yard! Enter the formal, elegant Dining rm thru another arched doorway w/ a wall of windows & center light! The Din rm leads to the Kitchen w/ a built-in pantry plus a Butler's Pantry w/ so much storage space! Off the Butler's Pantry is an updated powder rm & access to the garage! Hrd wds & custom moldings! The upstairs hallway has pull-down stairs to the attic (more storage space) & two linen closets. The Owner's suite is roomy w/ two walk-in closets & a full bath! Another updated full bath down the hallway! Vaulted Bonus rm/Bedrm w/ a huge closet, windows galore & great for entertaining! Furnace 2015, A/C 2018, 40 gal Ht Water Heater 2021, Roof 2008, newer windows, main line to the house new 2021, washer & dryer 2016! Delayed Negotiations until June 7 by 5:30 p.m.
This property is off market, which means it's not currently listed for sale or rent on Zillow. This may be different from what's available on other websites or public sources.

