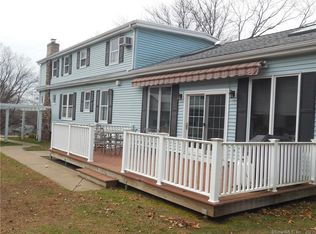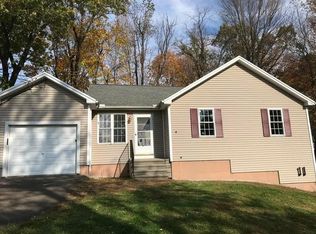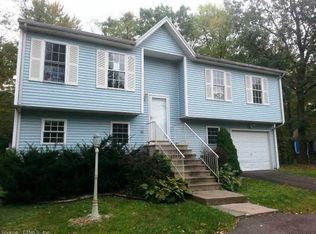Sold for $353,500
$353,500
58 Button Street, Meriden, CT 06450
3beds
2,537sqft
Single Family Residence
Built in 2010
0.7 Acres Lot
$432,000 Zestimate®
$139/sqft
$3,248 Estimated rent
Home value
$432,000
$410,000 - $454,000
$3,248/mo
Zestimate® history
Loading...
Owner options
Explore your selling options
What's special
Welcome Home to your quality constructed young colonial. 2 x 6 construction allowing for thicker insulation, higher R value, which allows SAVINGS on utility bills. First floor - Open floor plan, with hardwood floors throughout on first floor. Inviting living room hardwood floors with fireplace, Eat in kitchen features striking cherry cabinets, granite counter tops, stainless steel appliances, hardwood fl with a view to the secluded back yard. French doors will lead you to an inviting 12' x 20 ' private deck. Family room with high end custom built-ins to place your TV perfectly in the middle of built -in for all to enjoy. Half bath conveniently on first floor also. Second floor - features new wall to wall carpet throughout, a spacious primary suite with walk in closet, full bath double vanity, and an extra room can be used for nursery, changing room or office. New Paint and carpet 2022, and traditional 2" white Faux Blinds throughout. Basement - has high ceilings and a slider that leads you out to the yard. Easily capable of finishing for added living space. Convenient attached garage with new door 2022. Outside - quiet street, no through traffic, close to town, bus lines, trains, and medical facilities. Enjoy your secluded backyard that is abutting the woods for your own private serenity. Schedule your showing today.
Zillow last checked: 8 hours ago
Listing updated: March 23, 2023 at 02:34pm
Listed by:
Valoree Longo 203-223-6987,
Coldwell Banker Realty 203-272-1633
Bought with:
Karen G. Woolley, RES.0796155
Agnelli Real Estate
Source: Smart MLS,MLS#: 170545781
Facts & features
Interior
Bedrooms & bathrooms
- Bedrooms: 3
- Bathrooms: 3
- Full bathrooms: 2
- 1/2 bathrooms: 1
Primary bedroom
- Features: Ceiling Fan(s), Double-Sink, Dressing Room, Full Bath, Walk-In Closet(s), Wall/Wall Carpet
- Level: Upper
Bedroom
- Level: Upper
Bedroom
- Features: Wall/Wall Carpet
- Level: Upper
Family room
- Features: Built-in Features, Hardwood Floor
- Level: Main
Kitchen
- Features: Balcony/Deck, Breakfast Bar, Dining Area, Hardwood Floor, Kitchen Island, Sliders
- Level: Main
Living room
- Features: Fireplace, Hardwood Floor
- Level: Main
Study
- Level: Upper
Heating
- Forced Air, Oil
Cooling
- Central Air
Appliances
- Included: Gas Range, Microwave, Refrigerator, Dishwasher, Water Heater
- Laundry: Upper Level
Features
- Windows: Thermopane Windows
- Basement: Full
- Number of fireplaces: 1
Interior area
- Total structure area: 2,537
- Total interior livable area: 2,537 sqft
- Finished area above ground: 1,663
- Finished area below ground: 874
Property
Parking
- Total spaces: 2
- Parking features: Attached, Private, Paved
- Attached garage spaces: 1
- Has uncovered spaces: Yes
Features
- Patio & porch: Deck
- Exterior features: Garden, Rain Gutters
Lot
- Size: 0.70 Acres
- Features: Cul-De-Sac, Few Trees
Details
- Additional structures: Shed(s)
- Parcel number: 1172606
- Zoning: R-1
Construction
Type & style
- Home type: SingleFamily
- Architectural style: Colonial
- Property subtype: Single Family Residence
Materials
- Vinyl Siding
- Foundation: Concrete Perimeter
- Roof: Asphalt
Condition
- New construction: No
- Year built: 2010
Utilities & green energy
- Sewer: Public Sewer
- Water: Public
Green energy
- Energy efficient items: Insulation, Ridge Vents, Windows
Community & neighborhood
Community
- Community features: Health Club, Medical Facilities, Park, Near Public Transport, Shopping/Mall
Location
- Region: Meriden
Price history
| Date | Event | Price |
|---|---|---|
| 3/23/2023 | Sold | $353,500+7.4%$139/sqft |
Source: | ||
| 3/21/2023 | Contingent | $329,000$130/sqft |
Source: | ||
| 1/25/2023 | Listed for sale | $329,000+37.1%$130/sqft |
Source: | ||
| 8/28/2017 | Sold | $239,900-3.7%$95/sqft |
Source: | ||
| 7/15/2017 | Pending sale | $249,000$98/sqft |
Source: Greater Hartford #N10215221 Report a problem | ||
Public tax history
| Year | Property taxes | Tax assessment |
|---|---|---|
| 2025 | $7,972 +10.4% | $198,800 |
| 2024 | $7,218 +4.7% | $198,800 +0.4% |
| 2023 | $6,892 +5.5% | $198,100 |
Find assessor info on the county website
Neighborhood: 06450
Nearby schools
GreatSchools rating
- 8/10Nathan Hale SchoolGrades: PK-5Distance: 1.3 mi
- 4/10Washington Middle SchoolGrades: 6-8Distance: 0.7 mi
- 4/10Francis T. Maloney High SchoolGrades: 9-12Distance: 2.1 mi

Get pre-qualified for a loan
At Zillow Home Loans, we can pre-qualify you in as little as 5 minutes with no impact to your credit score.An equal housing lender. NMLS #10287.


