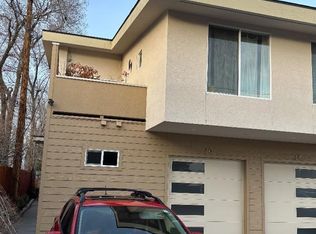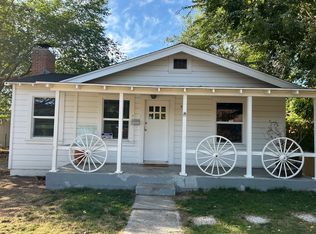Closed
$375,000
58 Caliente St, Reno, NV 89509
1beds
750sqft
Single Family Residence
Built in 1920
871.2 Square Feet Lot
$377,100 Zestimate®
$500/sqft
$1,643 Estimated rent
Home value
$377,100
$343,000 - $415,000
$1,643/mo
Zestimate® history
Loading...
Owner options
Explore your selling options
What's special
Below market seller financing available! Call listing agent for details. Beautifully remodeled 1-bed, 1-bath home in Midtown, one of Reno's most exciting & walkable areas. Just steps from Midtown's vibrant shopping, dining, & entertainment scene, + quick access to Downtown & the freeway! The kitchen boasts granite countertops, stainless steel appliances, & custom lighting. Enjoy the private fenced yard, A/C & heating, luxury vinyl plank flooring, & a large storage area. Full gut remodel in 2016., This home is move-in ready with modern amenities & AirBnb is allowed! Come see what Midtown living is all about with a 92/100 Walk Score & 82/100 Bike Score.
Zillow last checked: 9 hours ago
Listing updated: August 08, 2025 at 03:23pm
Listed by:
Jordan Ames S.175632 775-293-4833,
eXp Realty, LLC
Bought with:
Unrepresented Buyer or Seller
Non MLS Office
Source: NNRMLS,MLS#: 250050609
Facts & features
Interior
Bedrooms & bathrooms
- Bedrooms: 1
- Bathrooms: 1
- Full bathrooms: 1
Heating
- Forced Air, Natural Gas
Cooling
- Central Air, Refrigerated
Appliances
- Included: Dishwasher, Disposal, Dryer, Gas Range, Microwave, Refrigerator, Washer
- Laundry: Cabinets, Laundry Area, Laundry Room
Features
- Ceiling Fan(s), No Interior Steps, Master Downstairs
- Flooring: Ceramic Tile, Tile, Vinyl
- Windows: Blinds, Double Pane Windows, Drapes, Vinyl Frames
- Has fireplace: No
- Common walls with other units/homes: 1 Common Wall
Interior area
- Total structure area: 750
- Total interior livable area: 750 sqft
Property
Parking
- Total spaces: 1
- Parking features: Alley Access, Parking Pad
Features
- Levels: One
- Stories: 1
- Patio & porch: Patio
- Exterior features: None
- Pool features: None
- Spa features: None
- Fencing: Front Yard
Lot
- Size: 871.20 sqft
- Features: Landscaped, Level, Sprinklers In Front
Details
- Additional structures: None
- Parcel number: 01435103
- Zoning: Mumc
Construction
Type & style
- Home type: SingleFamily
- Property subtype: Single Family Residence
- Attached to another structure: Yes
Materials
- Brick Veneer, Masonite
- Foundation: Crawl Space
- Roof: Composition,Pitched,Shingle
Condition
- New construction: No
- Year built: 1920
Utilities & green energy
- Sewer: Public Sewer
- Water: Public
- Utilities for property: Cable Connected, Electricity Connected, Internet Connected, Natural Gas Connected, Phone Connected, Sewer Connected, Water Connected, Water Meter Installed
Community & neighborhood
Security
- Security features: Smoke Detector(s)
Location
- Region: Reno
- Subdivision: Sierra Vista Tract
Other
Other facts
- Listing terms: 1031 Exchange,Cash,Conventional,FHA,Owner May Carry,VA Loan
Price history
| Date | Event | Price |
|---|---|---|
| 8/8/2025 | Sold | $375,000-6%$500/sqft |
Source: | ||
| 7/11/2025 | Contingent | $399,000$532/sqft |
Source: | ||
| 3/21/2025 | Price change | $399,000-6.1%$532/sqft |
Source: | ||
| 1/30/2025 | Price change | $425,000-1.3%$567/sqft |
Source: | ||
| 1/13/2025 | Price change | $430,500+0.1%$574/sqft |
Source: | ||
Public tax history
| Year | Property taxes | Tax assessment |
|---|---|---|
| 2025 | $1,608 +7.9% | $65,254 -0.7% |
| 2024 | $1,490 +8% | $65,711 +2.9% |
| 2023 | $1,380 +7.9% | $63,851 +26% |
Find assessor info on the county website
Neighborhood: Midtown
Nearby schools
GreatSchools rating
- 8/10Mount Rose Elementary SchoolGrades: PK-8Distance: 0.5 mi
- 7/10Reno High SchoolGrades: 9-12Distance: 1.2 mi
- 6/10Darrell C Swope Middle SchoolGrades: 6-8Distance: 2.1 mi
Schools provided by the listing agent
- Elementary: Mt. Rose
- Middle: Swope
- High: Reno
Source: NNRMLS. This data may not be complete. We recommend contacting the local school district to confirm school assignments for this home.
Get a cash offer in 3 minutes
Find out how much your home could sell for in as little as 3 minutes with a no-obligation cash offer.
Estimated market value$377,100
Get a cash offer in 3 minutes
Find out how much your home could sell for in as little as 3 minutes with a no-obligation cash offer.
Estimated market value
$377,100

