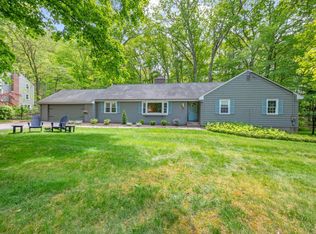Sold for $652,000
$652,000
58 Cart Road, Glastonbury, CT 06033
4beds
2,268sqft
Single Family Residence
Built in 1970
0.58 Acres Lot
$718,600 Zestimate®
$287/sqft
$3,731 Estimated rent
Home value
$718,600
$661,000 - $783,000
$3,731/mo
Zestimate® history
Loading...
Owner options
Explore your selling options
What's special
AMAZING LOCATION! Welcome to this beautifully maintained 4-bedroom, 2.5-bath colonial nestled on a quiet cul-de-sac in the heart of sought-after Buttonball area /school district. This move-in-ready gem offers 2,368 sq ft of comfortable living space on a private 0.58-acre lot with public utilities. Freshly painted inside and out, the home exudes pride of ownership with its crisp, clean look. Lovingly built and meticulously maintained by the original owner for over 50 years. Step inside to find gleaming hardwood floors throughout and two cozy fireplaces (with natural gas jet starters) that add convenience, warmth and charm. The thoughtfully designed layout is perfect for both everyday living and entertaining, featuring a spacious living room, formal dining room, family room, and a kitchen that opens to a private deck-ideal for outdoor dining and relaxing. The kitchen offers ample room and opportunity for customization to make it your own dream space! Upstairs, you'll find four generously sized bedrooms, offering plenty of space for family, guests, or a home office. Additional highlights include an oversized 2-car garage (27'1" x 21'4"), perfect for extra storage or a workshop area and recent upgrades that include a new HVAC system (4 years), and a Generac full house generator with automatic transfer switch (3 years), delivering modern comfort, energy efficiency, and peace of mind. Enjoy the tranquility of a well-established neighborhood while being just minutes from top-rated schools, parks, shopping, and dining. This is the perfect place to call home in Glastonbury. Wait no more to make this your own! NOTE: All walls, ceiling and trim have been freshly painted creating a clean, updated canvas ready for new owners to make it their own.
Zillow last checked: 8 hours ago
Listing updated: July 11, 2025 at 12:12pm
Listed by:
The Michelle Collins Team,
Tatiana&Bill Geist 860-805-8710,
Berkshire Hathaway NE Prop. 860-633-3674
Bought with:
Lori B. Meyerson, RES.0464261
Coldwell Banker Realty
Source: Smart MLS,MLS#: 24086918
Facts & features
Interior
Bedrooms & bathrooms
- Bedrooms: 4
- Bathrooms: 3
- Full bathrooms: 2
- 1/2 bathrooms: 1
Primary bedroom
- Features: Full Bath, Hardwood Floor
- Level: Upper
Bedroom
- Features: Hardwood Floor
- Level: Upper
Bedroom
- Features: Hardwood Floor
- Level: Upper
Bedroom
- Features: Hardwood Floor
- Level: Upper
Dining room
- Features: Hardwood Floor
- Level: Main
Family room
- Features: Bookcases, Built-in Features, Fireplace, Hardwood Floor
- Level: Main
Kitchen
- Features: Balcony/Deck
- Level: Main
Living room
- Features: Fireplace, Hardwood Floor
- Level: Main
Heating
- Forced Air, Natural Gas
Cooling
- Central Air
Appliances
- Included: Electric Cooktop, Range Hood, Refrigerator, Dishwasher, Washer, Dryer, Gas Water Heater, Water Heater
- Laundry: Main Level
Features
- Basement: Full
- Attic: Storage,Pull Down Stairs
- Number of fireplaces: 2
Interior area
- Total structure area: 2,268
- Total interior livable area: 2,268 sqft
- Finished area above ground: 2,268
Property
Parking
- Total spaces: 4
- Parking features: Attached, Driveway, Private, Paved
- Attached garage spaces: 2
- Has uncovered spaces: Yes
Features
- Patio & porch: Deck
Lot
- Size: 0.58 Acres
- Features: Subdivided, Few Trees, In Flood Zone
Details
- Parcel number: 565798
- Zoning: AA
- Other equipment: Generator
Construction
Type & style
- Home type: SingleFamily
- Architectural style: Colonial
- Property subtype: Single Family Residence
Materials
- Aluminum Siding
- Foundation: Concrete Perimeter
- Roof: Asphalt
Condition
- New construction: No
- Year built: 1970
Utilities & green energy
- Sewer: Public Sewer
- Water: Public
- Utilities for property: Cable Available
Community & neighborhood
Security
- Security features: Security System
Community
- Community features: Near Public Transport, Public Rec Facilities, Shopping/Mall
Location
- Region: Glastonbury
Price history
| Date | Event | Price |
|---|---|---|
| 7/11/2025 | Sold | $652,000+9.6%$287/sqft |
Source: | ||
| 6/22/2025 | Pending sale | $595,000$262/sqft |
Source: | ||
| 6/12/2025 | Contingent | $595,000$262/sqft |
Source: | ||
| 6/6/2025 | Listed for sale | $595,000$262/sqft |
Source: | ||
Public tax history
| Year | Property taxes | Tax assessment |
|---|---|---|
| 2025 | $9,796 +2.8% | $298,400 |
| 2024 | $9,528 +3% | $298,400 |
| 2023 | $9,253 +1.7% | $298,400 +22.3% |
Find assessor info on the county website
Neighborhood: Gastonbury Center
Nearby schools
GreatSchools rating
- 7/10Buttonball Lane SchoolGrades: K-5Distance: 0.4 mi
- 7/10Smith Middle SchoolGrades: 6-8Distance: 2.4 mi
- 9/10Glastonbury High SchoolGrades: 9-12Distance: 0.8 mi
Schools provided by the listing agent
- High: Glastonbury
Source: Smart MLS. This data may not be complete. We recommend contacting the local school district to confirm school assignments for this home.
Get pre-qualified for a loan
At Zillow Home Loans, we can pre-qualify you in as little as 5 minutes with no impact to your credit score.An equal housing lender. NMLS #10287.
Sell for more on Zillow
Get a Zillow Showcase℠ listing at no additional cost and you could sell for .
$718,600
2% more+$14,372
With Zillow Showcase(estimated)$732,972
