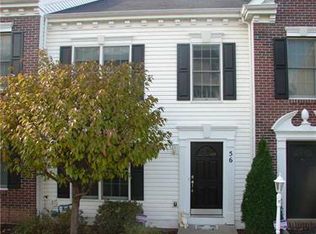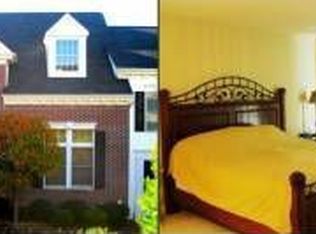Beautiful and spacious end unit, with many desirable upgrades. Open concept floor plan with ample size living room, dining room and large kitchen with additional living/dining area. Kitchen with upgraded cherry cabinets with center island, large pantry and access to the rear deck via bright bay window. Hardwood floors in the entryway, living room, kitchen and adjacent living/dining area. Open rail handrail staircase leading to the second floor. Master bedroom with spacious on suite bathroom with soaking tub, double sink vanity and walk in shower. Large walk in closet in the master bedroom. Two other bedrooms and hallway bathroom with linen closet. Finished basement offers plenty of space for a game room or office. All appliances are included. Great location close to shopping, dining, downtown, major highways and the airport. Montour School District. All utilities are tenant responsibility No smoking 1 year lease all utilities are tenant responsibility (electric,water,gas,sewer and trash)
This property is off market, which means it's not currently listed for sale or rent on Zillow. This may be different from what's available on other websites or public sources.

