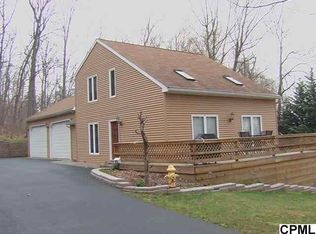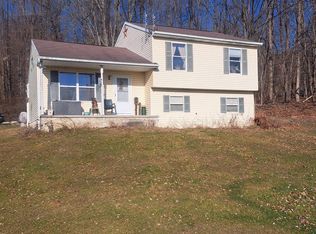Enjoy this secluded 7.51 acre colonial country home featuring 4 total baths, 3 bedrooms plus private office with walk-in closet in basement, and boasting upgrades and recent renovations throughout. All of this in the top-rated Northern school district and a kid-friendly neighborhood with vast wooded private yard filled with wildlife! This gorgeous property features an abundance of parking as well with the 2-car oversized height attached garage, 1-car sized detached shed, covered carport, concrete driveway and graveled parking for your RV or boat. Ample sized living space for any size family with 2584 sqft above grade and approx. 825 additional finished sqft in the below brings this home up to 3400+ sqft plus concrete patio slab in rear of home with pergola originally engineered and built with the prospect of an additional master suite on the first floor as well! Main level offers foyer, formal dining room, living room, kitchen with breakfast nook, walk-in pantry, drop zone, and open-concept family room with one of the two wood/coal stoves. Retreat to the 3 oversized bedrooms with 2 full baths upstairs. Large master suite has a private on-suite with two separate walk-in closets, shower and soaking tub, and a private sitting/vanity area. The basement includes a recreation room, den, office with walk-in closet, half bath, 2nd wood/coal stove, and the unfinished utility room. All custom window coverings upstairs are blackout insulated honeycomb shades with matching non-blackout insulated honeycomb shades downstairs. Neutral colored carpet with 10lb padding installed throughout the home and basement. Washable 20-year neutral colored paint throughout all 3 levels of the home. Newer tiled foyer/entryway. Stunning Hickory L-shaped cabinets light up this airy home with a center island and refinished solid oak wood floor. An updated Corian neutral colored solid surface kitchen counter modernizes this colonial home along with a classic white subway tile backsplash and SS vent hood. All the work has been done, just call to schedule and see your new private country oasis today!
This property is off market, which means it's not currently listed for sale or rent on Zillow. This may be different from what's available on other websites or public sources.


