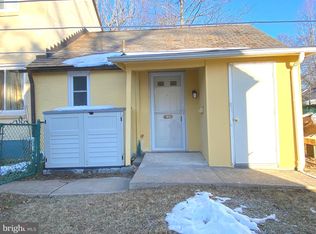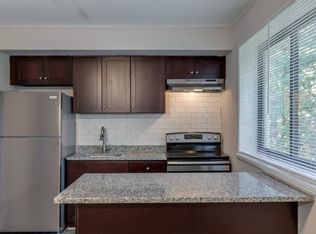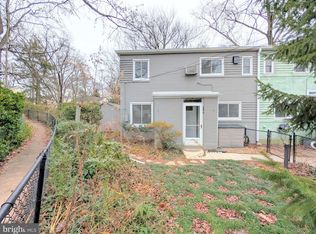Sold for $280,000 on 09/22/25
$280,000
58 Crescent Rd, Greenbelt, MD 20770
3beds
1,042sqft
Townhouse
Built in 1936
-- sqft lot
$348,300 Zestimate®
$269/sqft
$2,251 Estimated rent
Home value
$348,300
$331,000 - $366,000
$2,251/mo
Zestimate® history
Loading...
Owner options
Explore your selling options
What's special
This charming end-unit Co-op with garden-ready yard is a rare find in the heart of Historic Greenbelt. The art-deco townhome has bright southern light, landscaping designed for extra privacy, and a spacious yard already set up for home gardening. Raised beds, trellises, and mature herbs are ready to go, with plenty of space for your next harvest of tomatoes, squash, or local flowers. Inside, this well-maintained home features vintage GHI cabinetry, a freshly reglazed tub, new bathroom tiling, and modern high-efficiency mini-split systems for year-round comfort. The main level includes a sunny living room with windows on three sides, a separate dining room, and a compact but functional galley kitchen. Upstairs, you’ll find two full bedrooms plus a third room perfect for a home office, guest room, or nursery. This home is part of the unique and historic Greenbelt Homes (GHI) co-op community. The monthly co-op fee covers property taxes, structural maintenance, insurance, plumbing and electrical maintenance, and more—making budgeting easier and homeownership more affordable. The home is a short walk to the New Deal Cafe, Roosevelt Center, the Greenbelt Aquatic and Fitness Center with both indoor and outdoor pools, Greenbelt Lake, grocery store, multiple dining options, and the Sunday farmer’s market. Learn more about the GHI experience at ghi.coop. The co-op fee is $855/month, which includes major interior and exterior maintenance, insurance and PROPERTY TAXES. Specifically, $377 of this co-op fee goes towards property taxes. Consumer real estate sites over-estimate the total monthly payment because of this. Cash or conventional financing only with GHI-approved lenders.
Zillow last checked: 8 hours ago
Listing updated: September 23, 2025 at 03:02am
Listed by:
Kim Kash 301-789-6294,
Compass
Bought with:
Emily Jackson
Northrop Realty
Source: Bright MLS,MLS#: MDPG2143544
Facts & features
Interior
Bedrooms & bathrooms
- Bedrooms: 3
- Bathrooms: 1
- Full bathrooms: 1
Basement
- Area: 0
Heating
- Baseboard, Heat Pump, Electric
Cooling
- Window Unit(s), Electric
Appliances
- Included: Electric Water Heater
Features
- Has basement: No
- Has fireplace: No
Interior area
- Total structure area: 1,042
- Total interior livable area: 1,042 sqft
- Finished area above ground: 1,042
- Finished area below ground: 0
Property
Parking
- Parking features: On Street
- Has uncovered spaces: Yes
Accessibility
- Accessibility features: None
Features
- Levels: Two
- Stories: 2
- Pool features: Community
Details
- Additional structures: Above Grade, Below Grade
- Parcel number: 17214045977
- Zoning: RSFA
- Special conditions: Standard
Construction
Type & style
- Home type: Townhouse
- Architectural style: Art Deco
- Property subtype: Townhouse
Materials
- Block
- Foundation: Crawl Space
Condition
- New construction: No
- Year built: 1936
Utilities & green energy
- Sewer: Public Sewer
- Water: Public
Community & neighborhood
Location
- Region: Greenbelt
- Subdivision: Ghi
- Municipality: Greenbelt
HOA & financial
HOA
- Has HOA: No
- Amenities included: Jogging Path, Pool Mem Avail, Tot Lots/Playground, Common Grounds, Picnic Area, Reserved/Assigned Parking, Other
- Services included: Maintenance Structure, Management, Insurance, Reserve Funds, Taxes, Trash, Common Area Maintenance, Snow Removal
- Association name: Greenbelt Homes Inc.
Other fees
- Condo and coop fee: $875 monthly
Other
Other facts
- Listing agreement: Exclusive Right To Sell
- Listing terms: Cash,Conventional
- Ownership: Cooperative
Price history
| Date | Event | Price |
|---|---|---|
| 9/22/2025 | Sold | $280,000-1.8%$269/sqft |
Source: | ||
| 9/20/2025 | Pending sale | $285,000$274/sqft |
Source: | ||
| 8/3/2025 | Contingent | $285,000$274/sqft |
Source: | ||
| 7/13/2025 | Listed for sale | $285,000-4.7%$274/sqft |
Source: | ||
| 7/4/2025 | Listing removed | $299,000$287/sqft |
Source: | ||
Public tax history
| Year | Property taxes | Tax assessment |
|---|---|---|
| 2025 | $3,988 -7.8% | $254,500 +6.3% |
| 2024 | $4,325 +9.1% | $239,400 +9.2% |
| 2023 | $3,963 -7.8% | $219,267 -8.4% |
Find assessor info on the county website
Neighborhood: 20770
Nearby schools
GreatSchools rating
- 4/10Greenbelt Elementary SchoolGrades: PK-5Distance: 0.7 mi
- 6/10Greenbelt Middle SchoolGrades: 6-8Distance: 1.6 mi
- 7/10Eleanor Roosevelt High SchoolGrades: 9-12Distance: 0.6 mi
Schools provided by the listing agent
- Elementary: Greenbelt
- Middle: Greenbelt
- High: Eleanor Roosevelt
- District: Prince George's County Public Schools
Source: Bright MLS. This data may not be complete. We recommend contacting the local school district to confirm school assignments for this home.

Get pre-qualified for a loan
At Zillow Home Loans, we can pre-qualify you in as little as 5 minutes with no impact to your credit score.An equal housing lender. NMLS #10287.
Sell for more on Zillow
Get a free Zillow Showcase℠ listing and you could sell for .
$348,300
2% more+ $6,966
With Zillow Showcase(estimated)
$355,266

