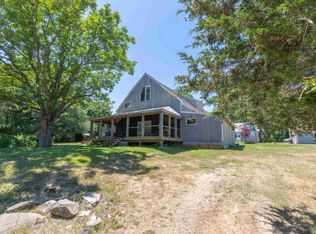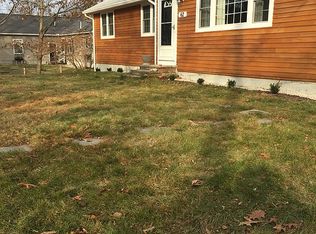Closed
$565,000
58 Cutts Road, Kittery, ME 03904
4beds
2,444sqft
Single Family Residence
Built in 1930
1.06 Acres Lot
$566,900 Zestimate®
$231/sqft
$3,250 Estimated rent
Home value
$566,900
$527,000 - $607,000
$3,250/mo
Zestimate® history
Loading...
Owner options
Explore your selling options
What's special
Welcome to 58 Cutts Road, a quintessential Cape Cod-style home nestled on 1.06 acres. This property offers versatility, character, and space, featuring a three-bedroom, one-bath main home along with a one-bedroom, one-bath cottage—ideal for multi-generational living, rental income, studio or a private home office. The main house welcomes you with classic Cape charm, hardwood flooring, formal dining room, front to back living room, a spacious eat-in kitchen with ample cabinetry, and a full bath with jacuzzi tub & walk-in shower. The front stair case leads to two bedrooms and a rear stair case leads to the larger primary bedroom. The separate cottage, potentially dating back to a 1700's carriage house, provides excellent privacy and features its own entrance, living space, kitchen on the first level with a bedroom and full bathroom on the second level. Step outside to enjoy the expansive yard, bordered by mature trees and rolling lawn—perfect for gardening, entertaining, or future expansion. Located just a short drive from Kittery Foreside, Portsmouth, NH and Southern Maine's best beaches, this property combines a peaceful rural setting with easy access to shopping, dining, and commuter routes. Enjoy the lifestyle of the Seacoast with the added benefit of flexible living options and potential rental income.
Zillow last checked: 8 hours ago
Listing updated: November 20, 2025 at 06:00am
Listed by:
Anchor Real Estate
Bought with:
Keller Williams Coastal and Lakes & Mountains Realty
Source: Maine Listings,MLS#: 1635900
Facts & features
Interior
Bedrooms & bathrooms
- Bedrooms: 4
- Bathrooms: 2
- Full bathrooms: 2
Primary bedroom
- Level: Second
- Area: 225.75 Square Feet
- Dimensions: 10.5 x 21.5
Bedroom 2
- Level: Second
- Area: 218.92 Square Feet
- Dimensions: 12.75 x 17.17
Bedroom 3
- Level: Second
- Area: 159.7 Square Feet
- Dimensions: 11.9 x 13.42
Bedroom 4
- Level: Second
- Area: 119.94 Square Feet
- Dimensions: 13.08 x 9.17
Dining room
- Level: First
- Area: 167.75 Square Feet
- Dimensions: 12.5 x 13.42
Dining room
- Level: First
- Area: 119.61 Square Feet
- Dimensions: 13.67 x 8.75
Kitchen
- Features: Eat-in Kitchen, Kitchen Island
- Level: First
- Area: 190.08 Square Feet
- Dimensions: 13.5 x 14.08
Kitchen
- Level: First
- Area: 90.51 Square Feet
- Dimensions: 10.25 x 8.83
Living room
- Level: First
- Area: 275.15 Square Feet
- Dimensions: 12.75 x 21.58
Living room
- Level: First
- Area: 154.2 Square Feet
- Dimensions: 9.25 x 16.67
Heating
- Forced Air
Cooling
- Central Air
Appliances
- Included: Dryer, Gas Range, Refrigerator, Washer
Features
- Flooring: Carpet, Tile, Wood
- Basement: Bulkhead,Interior Entry,Full,Unfinished
- Has fireplace: No
Interior area
- Total structure area: 2,444
- Total interior livable area: 2,444 sqft
- Finished area above ground: 2,444
- Finished area below ground: 0
Property
Parking
- Parking features: Gravel, 5 - 10 Spaces, On Site, Off Street
Features
- Patio & porch: Deck, Porch
Lot
- Size: 1.06 Acres
- Features: Rural, Rolling Slope
Details
- Parcel number: KITTM066L007003
- Zoning: R-RL
Construction
Type & style
- Home type: SingleFamily
- Architectural style: Cape Cod
- Property subtype: Single Family Residence
Materials
- Wood Frame, Wood Siding
- Foundation: Slab, Stone
- Roof: Shingle,Wood
Condition
- Year built: 1930
Utilities & green energy
- Electric: Circuit Breakers
- Sewer: Private Sewer
- Water: Public
Community & neighborhood
Location
- Region: Kittery
Other
Other facts
- Road surface type: Paved
Price history
| Date | Event | Price |
|---|---|---|
| 11/19/2025 | Sold | $565,000-2.4%$231/sqft |
Source: | ||
| 10/15/2025 | Contingent | $579,000$237/sqft |
Source: | ||
| 9/26/2025 | Price change | $579,000-3.3%$237/sqft |
Source: | ||
| 8/29/2025 | Listed for sale | $599,000+18.9%$245/sqft |
Source: | ||
| 8/30/2021 | Sold | $503,700$206/sqft |
Source: | ||
Public tax history
| Year | Property taxes | Tax assessment |
|---|---|---|
| 2024 | $4,852 +4.3% | $341,700 |
| 2023 | $4,651 +1% | $341,700 |
| 2022 | $4,606 -5% | $341,700 -8.4% |
Find assessor info on the county website
Neighborhood: 03904
Nearby schools
GreatSchools rating
- 6/10Shapleigh SchoolGrades: 4-8Distance: 1.5 mi
- 5/10Robert W Traip AcademyGrades: 9-12Distance: 3.2 mi
- 7/10Horace Mitchell Primary SchoolGrades: K-3Distance: 3.4 mi

Get pre-qualified for a loan
At Zillow Home Loans, we can pre-qualify you in as little as 5 minutes with no impact to your credit score.An equal housing lender. NMLS #10287.
Sell for more on Zillow
Get a free Zillow Showcase℠ listing and you could sell for .
$566,900
2% more+ $11,338
With Zillow Showcase(estimated)
$578,238
