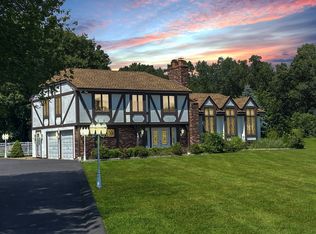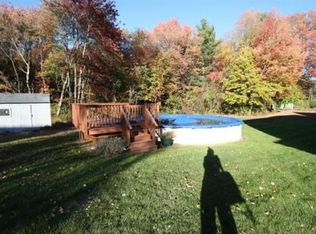Sold for $725,000 on 08/04/25
$725,000
58 Fitzpatrick Rd, Grafton, MA 01519
3beds
2,152sqft
Single Family Residence
Built in 1976
6.08 Acres Lot
$742,000 Zestimate®
$337/sqft
$3,718 Estimated rent
Home value
$742,000
$683,000 - $809,000
$3,718/mo
Zestimate® history
Loading...
Owner options
Explore your selling options
What's special
Here it is-custom built, one family owned 3 bed garrison colonial on 6+ acres! Located on scenic Fitzpatrick Rd, home is recessed well off street. Property is ideally situated in Grafton, close to all highways and conveniences.Traditional floor plan features remodeled (2022) kit. (quartz counters, subway tile backsplash, custom island, s/s. appl.) open to den area with fireplace w/wood stove. Living rm is expansive. Gorgeous 4 season room (w/separate entrance) is a perfect spot. Huge front to back main bedroom offers potential space for add'l closet, dressing area, nursery or even a bath.Two car attached garage has plenty of storage along with walk up loft space.The exterior features an oversized rear deck, an 18'x 36’ in-ground pool, shed with power, outdoor shower and irrigation system (front and rear yards). Roof- 2010. Andersen windows.Owner states wide pine flrs under all carpets. Certificate of Compliance for septic in hand. Home being sold "as is".
Zillow last checked: 8 hours ago
Listing updated: August 04, 2025 at 03:22pm
Listed by:
Jane Cheetham 508-523-2826,
Kevin O'Connor Real Estate Professionals, Inc. 508-509-3825,
Jane Cheetham 508-523-2826
Bought with:
The Liberty Group
Real Broker MA, LLC
Source: MLS PIN,MLS#: 73381303
Facts & features
Interior
Bedrooms & bathrooms
- Bedrooms: 3
- Bathrooms: 2
- Full bathrooms: 1
- 1/2 bathrooms: 1
Primary bedroom
- Features: Closet, Flooring - Wall to Wall Carpet, Dressing Room
- Level: Second
- Area: 247
- Dimensions: 13 x 19
Bedroom 2
- Features: Closet, Flooring - Wall to Wall Carpet
- Level: Second
- Area: 240
- Dimensions: 15 x 16
Bedroom 3
- Features: Closet, Flooring - Wall to Wall Carpet
- Level: Second
- Area: 132
- Dimensions: 11 x 12
Primary bathroom
- Features: No
Bathroom 1
- Features: Bathroom - Half, Flooring - Stone/Ceramic Tile
- Level: First
Bathroom 2
- Features: Bathroom - Full, Closet - Linen, Flooring - Stone/Ceramic Tile
- Level: Second
Dining room
- Features: Flooring - Wood
- Level: First
- Area: 132
- Dimensions: 11 x 12
Kitchen
- Features: Beamed Ceilings, Flooring - Wood, Countertops - Stone/Granite/Solid, Kitchen Island, Stainless Steel Appliances
- Level: First
- Area: 180
- Dimensions: 15 x 12
Living room
- Features: Flooring - Wall to Wall Carpet
- Level: First
- Area: 247
- Dimensions: 19 x 13
Heating
- Baseboard, Electric Baseboard, Natural Gas, Wood Stove, Ductless
Cooling
- Central Air, Ductless
Appliances
- Laundry: In Basement, Electric Dryer Hookup, Washer Hookup
Features
- Beamed Ceilings, Ceiling Fan(s), Vaulted Ceiling(s), Lighting - Pendant, Den, Mud Room, Sun Room
- Flooring: Wood, Tile, Carpet, Pine, Flooring - Wood, Flooring - Hardwood
- Doors: Storm Door(s)
- Windows: Insulated Windows, Screens
- Basement: Full,Interior Entry,Bulkhead,Unfinished
- Number of fireplaces: 1
- Fireplace features: Wood / Coal / Pellet Stove
Interior area
- Total structure area: 2,152
- Total interior livable area: 2,152 sqft
- Finished area above ground: 2,152
- Finished area below ground: 0
Property
Parking
- Total spaces: 12
- Parking features: Attached, Garage Door Opener, Storage, Workshop in Garage, Garage Faces Side, Paved Drive, Paved
- Attached garage spaces: 2
- Uncovered spaces: 10
Features
- Patio & porch: Deck - Exterior, Porch, Deck, Patio
- Exterior features: Porch, Deck, Patio, Pool - Inground, Rain Gutters, Storage, Sprinkler System, Screens, Outdoor Shower
- Has private pool: Yes
- Pool features: In Ground
- Frontage length: 150.00
Lot
- Size: 6.08 Acres
- Features: Wooded, Level
Details
- Foundation area: 884
- Parcel number: 1527297
- Zoning: R40
Construction
Type & style
- Home type: SingleFamily
- Architectural style: Colonial,Garrison
- Property subtype: Single Family Residence
Materials
- Frame
- Foundation: Concrete Perimeter
- Roof: Shingle
Condition
- Year built: 1976
Utilities & green energy
- Electric: Circuit Breakers, 200+ Amp Service
- Sewer: Private Sewer
- Water: Private
- Utilities for property: for Electric Range, for Electric Dryer, Washer Hookup, Icemaker Connection
Community & neighborhood
Community
- Community features: Shopping, Golf, Highway Access, House of Worship, Public School, T-Station
Location
- Region: Grafton
Other
Other facts
- Road surface type: Paved
Price history
| Date | Event | Price |
|---|---|---|
| 8/4/2025 | Sold | $725,000-0.5%$337/sqft |
Source: MLS PIN #73381303 Report a problem | ||
| 6/25/2025 | Contingent | $729,000$339/sqft |
Source: MLS PIN #73381303 Report a problem | ||
| 5/28/2025 | Listed for sale | $729,000$339/sqft |
Source: MLS PIN #73381303 Report a problem | ||
Public tax history
| Year | Property taxes | Tax assessment |
|---|---|---|
| 2025 | $9,730 +2.1% | $698,000 +4.8% |
| 2024 | $9,533 +5.8% | $666,200 +16.2% |
| 2023 | $9,007 +3.9% | $573,300 +11.6% |
Find assessor info on the county website
Neighborhood: 01519
Nearby schools
GreatSchools rating
- 7/10Grafton Elementary SchoolGrades: 2-6Distance: 0.6 mi
- 8/10Grafton Middle SchoolGrades: 7-8Distance: 1.8 mi
- 8/10Grafton High SchoolGrades: 9-12Distance: 1.7 mi
Schools provided by the listing agent
- Elementary: Sges/Millburyst
- Middle: Grafton Ms
- High: Graftonhs/Bvt
Source: MLS PIN. This data may not be complete. We recommend contacting the local school district to confirm school assignments for this home.
Get a cash offer in 3 minutes
Find out how much your home could sell for in as little as 3 minutes with a no-obligation cash offer.
Estimated market value
$742,000
Get a cash offer in 3 minutes
Find out how much your home could sell for in as little as 3 minutes with a no-obligation cash offer.
Estimated market value
$742,000

