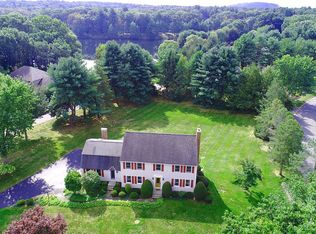Spectacular home in the heart of the Bowker neighborhood. This home has it all inside and outside. Every room in this house has been updated.Dark hardwood floors throughout the entire house.Fresh paint colors.Almost every room has gorgeous views of the pond in the distance.The living room, first floor office, kitchen, sunroom, and family room all have stunning waterfront views.The kitchen and first floor has been completely remodeled in 2020 with new appliances including a 48 inch range, 84 inch refrigerator and 10 foot island! Eat-in sunroom overlooking the water view all year long. First floor mudroom with built in cubbies.The upstairs has four generous bedrooms all with dark hardwood floors.Stunning updated bathrooms.Lots of closet space.The recently renovated two tier deck is perfect for entertaining.Finished walk out basement with play room and exercise room.The huge backyard also includes a two story play house.Whole house generator
This property is off market, which means it's not currently listed for sale or rent on Zillow. This may be different from what's available on other websites or public sources.
