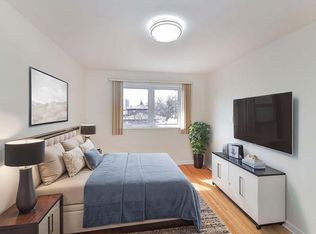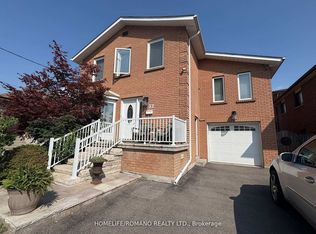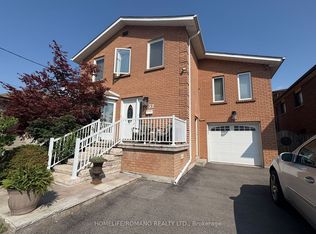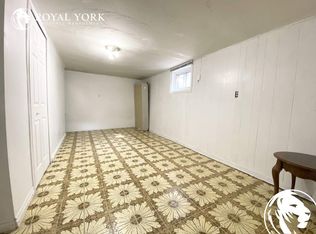Welcome to 58 Gilley Rd A Rarely Offered Detached Bungalow on a Massive 55 x 132 Ft Lot in the Heart of Sought-After Downsview-Roding! This charming, light-filled bungalow offers the perfect blend of space, comfort, and location. Situated on a quiet, family-friendly street, this home boasts large principal rooms, including a spacious L-shaped living and dining area, perfect for entertaining or relaxing with the family. The bright eat-in kitchen features stainless steel appliances and a large window bringing in loads of natural light throughout the day. The main floor offers 3 generous bedrooms, a large 4-piece bathroom, and striped hardwood floors throughout. Downstairs, the fully finished basement provides incredible additional living space with a huge recreation room, a large laundry room, a cedar-lined closet, and an extra room that can be used as a 4th bedroom, home office, or home gym ideal for todays flexible living needs. Outside, enjoy the convenience of an attached garage, plus an extra-long private driveway with parking for multiple vehicles. Unbeatable location just minutes to Downsview Park, the New Rogers Stadium, Yorkdale Shopping Centre, Highway 401, Allen Expressway, TTC, schools, places of worship, and all major amenities including big box retailers. Bus stop right at the corner! Ideal for a large or multi-generational family looking for space, functionality, and convenience in a high-demand area! AAA Tenants only. Tenant Prospects should have a Minimum Credit Score of 680. Provide proof of income. Photo ID, References and Rental Application required. Utilities are extra. Tenants to provide proof of insurance on or before occupancy. Showings Anytime. Provide 2 Business Days For Due Dilligence.
This property is off market, which means it's not currently listed for sale or rent on Zillow. This may be different from what's available on other websites or public sources.



