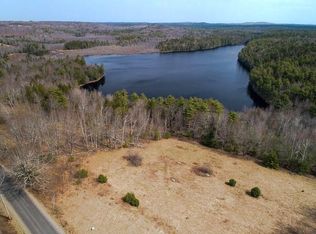Closed
$272,000
58 Greeley Road, Windsor, ME 04363
3beds
1,596sqft
Single Family Residence
Built in 1963
1 Acres Lot
$315,500 Zestimate®
$170/sqft
$2,125 Estimated rent
Home value
$315,500
$300,000 - $334,000
$2,125/mo
Zestimate® history
Loading...
Owner options
Explore your selling options
What's special
Nice curb appeal with this spacious Windsor ranch. Enter into a mudroom connecting the attached two-car garage, right into the updated kitchen. Newer cabinets & granite counters. Separate dining room, front living room and large family room with a French door to the back deck. Three bedrooms, one newly updated bath with new walk-in shower. All on one level living. The garage has plenty of storage upstairs. The yard is well landscaped with fruit trees and berry bushes. Back-up wood stove and generator hook-up for life in the country. Come see!
Zillow last checked: 8 hours ago
Listing updated: January 15, 2025 at 07:09pm
Listed by:
Sprague & Curtis Real Estate ann@spragueandcurtis.com
Bought with:
Worth Real Estate, Inc.
Source: Maine Listings,MLS#: 1569494
Facts & features
Interior
Bedrooms & bathrooms
- Bedrooms: 3
- Bathrooms: 1
- Full bathrooms: 1
Primary bedroom
- Level: First
Bedroom 2
- Level: First
Bedroom 3
- Level: First
Dining room
- Level: First
Family room
- Level: First
Kitchen
- Level: First
Living room
- Level: First
Mud room
- Level: First
Heating
- Baseboard, Hot Water, Stove
Cooling
- None
Appliances
- Included: Dishwasher, Microwave, Gas Range, Refrigerator
Features
- 1st Floor Bedroom
- Flooring: Carpet, Laminate, Vinyl
- Doors: Storm Door(s)
- Basement: Bulkhead,Full
- Has fireplace: No
Interior area
- Total structure area: 1,596
- Total interior livable area: 1,596 sqft
- Finished area above ground: 1,596
- Finished area below ground: 0
Property
Parking
- Total spaces: 2
- Parking features: Gravel, On Site, Garage Door Opener
- Attached garage spaces: 2
Features
- Patio & porch: Deck
Lot
- Size: 1 Acres
- Features: Rural, Level, Open Lot, Landscaped, Wooded
Details
- Parcel number: WINRM07L017
- Zoning: rural
- Other equipment: Internet Access Available
Construction
Type & style
- Home type: SingleFamily
- Architectural style: Ranch
- Property subtype: Single Family Residence
Materials
- Wood Frame, Vinyl Siding
- Roof: Shingle
Condition
- Year built: 1963
Utilities & green energy
- Electric: Circuit Breakers, Generator Hookup
- Sewer: Private Sewer
- Water: Private
Green energy
- Energy efficient items: Ceiling Fans
Community & neighborhood
Location
- Region: Windsor
Other
Other facts
- Road surface type: Paved
Price history
| Date | Event | Price |
|---|---|---|
| 10/24/2023 | Sold | $272,000-4.6%$170/sqft |
Source: | ||
| 10/24/2023 | Pending sale | $285,000$179/sqft |
Source: | ||
| 9/15/2023 | Contingent | $285,000$179/sqft |
Source: | ||
| 8/21/2023 | Listed for sale | $285,000$179/sqft |
Source: | ||
Public tax history
| Year | Property taxes | Tax assessment |
|---|---|---|
| 2024 | $2,378 +7.8% | $258,500 +70% |
| 2023 | $2,205 +5.8% | $152,100 |
| 2022 | $2,084 +5.4% | $152,100 |
Find assessor info on the county website
Neighborhood: 04363
Nearby schools
GreatSchools rating
- 7/10Windsor Elementary SchoolGrades: PK-8Distance: 2.5 mi

Get pre-qualified for a loan
At Zillow Home Loans, we can pre-qualify you in as little as 5 minutes with no impact to your credit score.An equal housing lender. NMLS #10287.
