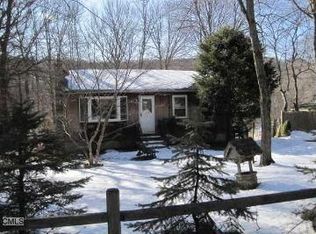Renovated ranch with vaulted ceilings, skylights, brand new kitchen & baths! Feels like new!! Walkout lower level just waiting to be finished, just needs sheetrock & flooring, electric already there. Living room with woodstove & custom stone work. Dining room overlooks private woods. Brand new kitchen w/ granite & SS appl's. Both bathrooms NEW! Beach rights to private beach at Candlewood Lake, fees $340 a yr. Peaceful setting, Just move in! Septic new 2005
This property is off market, which means it's not currently listed for sale or rent on Zillow. This may be different from what's available on other websites or public sources.
