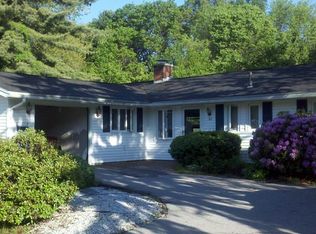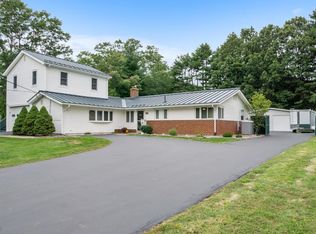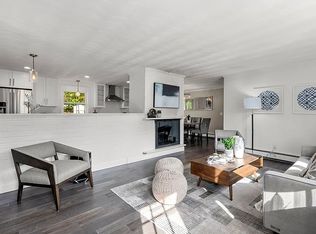Fall in love with this expanded North Framingham ranch located in a beautiful neighborhood. Step inside to a nice open floor plan that is perfect for entertaining. Many windows for natural sunlight and wood floors throughout the living room, kitchen and dining room. Fabulous kitchen with many cabinets and lots of counter space. 3 bedrooms with 1.5 baths on one side of the house. The other side of the house has another family room and huge bedroom. Good option as master bedroom or potential for an in-law suite. Many updates approximately done around 2009, such as window replacement, kitchen renovation, roof and gutters. Gorgeous and private outdoor space, perfect for garden lovers. Attached garage. Fantastic location close to Hemenway Elementary School, Woodfield Playground, McAuliffe Library and Garden in the Woods.
This property is off market, which means it's not currently listed for sale or rent on Zillow. This may be different from what's available on other websites or public sources.


