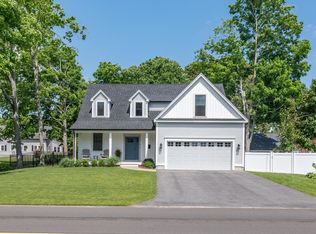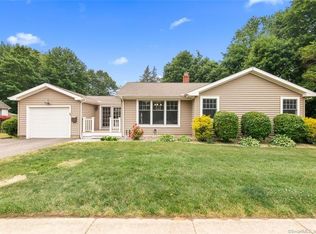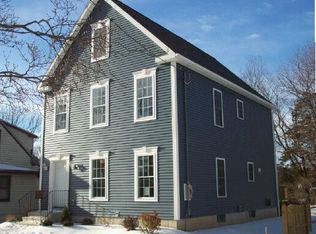Sold for $875,000
$875,000
58 Grove Street, Clinton, CT 06413
4beds
2,324sqft
Single Family Residence
Built in 1922
7,405.2 Square Feet Lot
$915,700 Zestimate®
$377/sqft
$3,326 Estimated rent
Home value
$915,700
$870,000 - $961,000
$3,326/mo
Zestimate® history
Loading...
Owner options
Explore your selling options
What's special
Step into elegance and luxury with this brand-new Colonial-style masterpiece, located just steps from the enchanting Clinton Harbor. This home features 4 spacious bedrooms, 3 full baths, and an additional half bath, designed for comfort, convenience, and style. The heart of the home is the gourmet kitchen with high-end appliances and a commanding 10-foot kitchen island that all your loved ones can gather around. Gold-colored Brass hardware accents and a contrasting island add a touch of opulence. The master suite is a sanctuary with a walk-in closet and an ensuite bathroom boasts solid slab tiles and features a massive walk-in rain shower and a soaking tub for a spa-like experience. Embrace the water-centric vibe of this property, enhanced by its proximity to Clinton Harbor and local marinas. Enjoy the convenience of a mudroom for all your outdoor gear and professionally landscaped grounds with an irrigation system, ensuring lush greenery year-round. The adorable front porch is perfect for sipping morning coffee or enjoying warm summer evenings. Every detail of this Colonial gem has been thoughtfully considered, making it a haven of elegance and functionality. Immerse yourself in coastal living and enjoy the perfect blend of traditional style and contemporary luxury today!
Zillow last checked: 8 hours ago
Listing updated: February 28, 2025 at 10:59am
Listed by:
Dylan Walter 860-227-5277,
William Raveis Real Estate 860-388-3936
Bought with:
Ryan J. Casey, RES.0806074
William Raveis Real Estate
Source: Smart MLS,MLS#: 24033610
Facts & features
Interior
Bedrooms & bathrooms
- Bedrooms: 4
- Bathrooms: 4
- Full bathrooms: 3
- 1/2 bathrooms: 1
Primary bedroom
- Features: Ceiling Fan(s), Full Bath, Walk-In Closet(s), Tile Floor
- Level: Upper
- Area: 299 Square Feet
- Dimensions: 13 x 23
Bedroom
- Features: Ceiling Fan(s), Full Bath, Walk-In Closet(s), Hardwood Floor, Wide Board Floor
- Level: Upper
- Area: 176 Square Feet
- Dimensions: 11 x 16
Bedroom
- Features: Ceiling Fan(s), Walk-In Closet(s), Hardwood Floor, Wide Board Floor
- Level: Upper
- Area: 187 Square Feet
- Dimensions: 11 x 17
Bedroom
- Features: Hardwood Floor, Wide Board Floor
- Level: Upper
- Area: 154 Square Feet
- Dimensions: 11 x 14
Bathroom
- Features: Tub w/Shower, Tile Floor
- Level: Upper
- Area: 54 Square Feet
- Dimensions: 6 x 9
Bathroom
- Features: Laundry Hookup, Tile Floor
- Level: Main
- Area: 42 Square Feet
- Dimensions: 6 x 7
Kitchen
- Features: High Ceilings, Breakfast Nook, Granite Counters, Kitchen Island, Hardwood Floor, Wide Board Floor
- Level: Main
- Area: 176 Square Feet
- Dimensions: 11 x 16
Living room
- Features: High Ceilings, Hardwood Floor, Wide Board Floor
- Level: Main
- Area: 364 Square Feet
- Dimensions: 13 x 28
Study
- Features: French Doors, Hardwood Floor, Wide Board Floor
- Level: Main
- Area: 121 Square Feet
- Dimensions: 11 x 11
Heating
- Hydro Air, Zoned, Propane
Cooling
- Ceiling Fan(s), Central Air, Zoned
Appliances
- Included: Gas Cooktop, Convection Oven, Microwave, Range Hood, Refrigerator, Dishwasher, Water Heater, Tankless Water Heater
- Laundry: Main Level, Mud Room
Features
- Open Floorplan
- Windows: Thermopane Windows
- Basement: Full,Unfinished,Interior Entry,Concrete
- Attic: Pull Down Stairs
- Has fireplace: No
Interior area
- Total structure area: 2,324
- Total interior livable area: 2,324 sqft
- Finished area above ground: 2,324
- Finished area below ground: 0
Property
Parking
- Total spaces: 4
- Parking features: Attached, Paved, Driveway, Private
- Attached garage spaces: 1
- Has uncovered spaces: Yes
Features
- Patio & porch: Porch, Patio
- Exterior features: Underground Sprinkler
- Waterfront features: Walk to Water, Harbor
Lot
- Size: 7,405 sqft
- Features: Dry, Cleared, Landscaped
Details
- Parcel number: 943828
- Zoning: R-10
Construction
Type & style
- Home type: SingleFamily
- Architectural style: Colonial
- Property subtype: Single Family Residence
Materials
- Vinyl Siding
- Foundation: Concrete Perimeter, Stone
- Roof: Asphalt
Condition
- New construction: No
- Year built: 1922
Utilities & green energy
- Sewer: Septic Tank
- Water: Public
- Utilities for property: Underground Utilities
Green energy
- Energy efficient items: Ridge Vents, Windows
Community & neighborhood
Community
- Community features: Golf, Health Club, Library, Medical Facilities, Shopping/Mall
Location
- Region: Clinton
Price history
| Date | Event | Price |
|---|---|---|
| 2/28/2025 | Sold | $875,000-2.8%$377/sqft |
Source: | ||
| 2/24/2025 | Pending sale | $899,999$387/sqft |
Source: | ||
| 2/24/2025 | Listed for sale | $899,999$387/sqft |
Source: | ||
| 1/14/2025 | Pending sale | $899,999$387/sqft |
Source: | ||
| 1/7/2025 | Listed for sale | $899,999$387/sqft |
Source: | ||
Public tax history
| Year | Property taxes | Tax assessment |
|---|---|---|
| 2025 | $10,064 +144.4% | $323,200 +137.5% |
| 2024 | $4,118 +1.4% | $136,100 |
| 2023 | $4,060 | $136,100 |
Find assessor info on the county website
Neighborhood: 06413
Nearby schools
GreatSchools rating
- 7/10Jared Eliot SchoolGrades: 5-8Distance: 1.6 mi
- 7/10The Morgan SchoolGrades: 9-12Distance: 1.7 mi
- 7/10Lewin G. Joel Jr. SchoolGrades: PK-4Distance: 1.9 mi
Schools provided by the listing agent
- Elementary: Lewin G. Joel
- Middle: Jared Eliot
- High: Morgan
Source: Smart MLS. This data may not be complete. We recommend contacting the local school district to confirm school assignments for this home.

Get pre-qualified for a loan
At Zillow Home Loans, we can pre-qualify you in as little as 5 minutes with no impact to your credit score.An equal housing lender. NMLS #10287.


