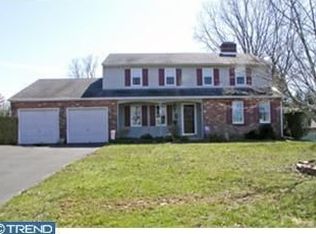Sold for $792,000
$792,000
58 Highspire Rd, Richboro, PA 18954
4beds
3,096sqft
Single Family Residence
Built in 1969
0.72 Acres Lot
$794,600 Zestimate®
$256/sqft
$4,233 Estimated rent
Home value
$794,600
$747,000 - $850,000
$4,233/mo
Zestimate® history
Loading...
Owner options
Explore your selling options
What's special
Situated on a premium ¾ acre lot, this beautifully maintained and thoughtfully updated home offers elegance, comfort, and modern conveniences. Step inside to discover rich hardwood floors that flow throughout the first floor, setting the tone for the home’s exceptional craftsmanship. Custom millwork, including crown molding, chair rail, and wainscoting, adds timeless character and charm to every room. The updated kitchen, features granite countertops, solid wood cabinetry, and high-end stainless steel appliances, including a Dacor gas cooktop and built-in microwave/convection oven. Adjacent to the kitchen, the family room boasts a stone-surround gas fireplace, custom built-ins, and bookshelves—perfect for cozy evenings or entertaining guests. A stunning four-season room, bathed in natural light from skylights and walls of windows, offers panoramic views of the expansive, private backyard. It’s an ideal space for relaxing mornings, afternoon reading, or evening gatherings. The first floor also includes a spacious formal living room and dining room, both with large bay windows, as well as an updated powder room and a mudroom with direct access to the two-car garage. Upstairs, you’ll find 4 generously sized bedrooms, all with walk-in closets. The main bedroom features an updated ensuite bathroom with a dual vanity and large ceramic tile shower. The 2nd full bathroom features a large jetted-tub and separate shower stall. The finished basement adds versatile living space, including a recreation room and a separate home office with built-in desk and cabinetry, perfect for today’s work-from-home lifestyle. Outdoors, the wide-open backyard provides plenty of room to play, garden, or entertain. Enjoy summer barbecues on the 13x23 paver patio, and take advantage of the 15x22 shed with concrete floor, electric and ramp for additional storage or workshop space. Additional highlights include a Whole-house gas-powered backup generator, Updated 3-zone heating and cooling systems, Newer roof , Updated windows throughout and a Recently sealed, oversized driveway. This is a rare opportunity to own a truly move-in-ready home in a prime location. Schedule your private tour today! (Floor plans and map of property available in documents tab)
Zillow last checked: 8 hours ago
Listing updated: October 28, 2025 at 05:22pm
Listed by:
Robert Wolfson 215-275-4717,
RE/MAX Centre Realtors
Bought with:
Larry Longo, RS318282
Coldwell Banker Hearthside
Source: Bright MLS,MLS#: PABU2104788
Facts & features
Interior
Bedrooms & bathrooms
- Bedrooms: 4
- Bathrooms: 3
- Full bathrooms: 2
- 1/2 bathrooms: 1
- Main level bathrooms: 1
Basement
- Area: 612
Heating
- Hot Water, Natural Gas
Cooling
- Central Air, Electric
Appliances
- Included: Gas Water Heater
Features
- Walk-In Closet(s), Wainscotting, Kitchen Island, Formal/Separate Dining Room, Family Room Off Kitchen, Crown Molding, Chair Railings, Ceiling Fan(s), Built-in Features, Attic
- Flooring: Hardwood, Ceramic Tile, Wood
- Windows: Skylight(s)
- Basement: Finished
- Number of fireplaces: 1
- Fireplace features: Gas/Propane, Stone
Interior area
- Total structure area: 3,096
- Total interior livable area: 3,096 sqft
- Finished area above ground: 2,484
- Finished area below ground: 612
Property
Parking
- Total spaces: 8
- Parking features: Garage Door Opener, Inside Entrance, Attached, Driveway
- Attached garage spaces: 2
- Uncovered spaces: 6
Accessibility
- Accessibility features: None
Features
- Levels: Two
- Stories: 2
- Pool features: None
- Has spa: Yes
- Spa features: Bath
Lot
- Size: 0.72 Acres
- Features: Premium, Open Lot, Level
Details
- Additional structures: Above Grade, Below Grade
- Parcel number: 31044082
- Zoning: R2
- Special conditions: Standard
Construction
Type & style
- Home type: SingleFamily
- Architectural style: Colonial
- Property subtype: Single Family Residence
Materials
- Frame
- Foundation: Block
- Roof: Architectural Shingle
Condition
- Excellent
- New construction: No
- Year built: 1969
Utilities & green energy
- Sewer: Public Sewer
- Water: Public
Community & neighborhood
Location
- Region: Richboro
- Subdivision: College Park
- Municipality: NORTHAMPTON TWP
Other
Other facts
- Listing agreement: Exclusive Right To Sell
- Ownership: Fee Simple
Price history
| Date | Event | Price |
|---|---|---|
| 10/28/2025 | Sold | $792,000+17.3%$256/sqft |
Source: | ||
| 9/16/2025 | Pending sale | $675,000$218/sqft |
Source: | ||
| 9/12/2025 | Listed for sale | $675,000$218/sqft |
Source: | ||
Public tax history
| Year | Property taxes | Tax assessment |
|---|---|---|
| 2025 | $7,716 +2.3% | $38,440 |
| 2024 | $7,543 +8.1% | $38,440 |
| 2023 | $6,978 +0.9% | $38,440 |
Find assessor info on the county website
Neighborhood: 18954
Nearby schools
GreatSchools rating
- 8/10WRIGHTSTOWN EL SCHGrades: K-6Distance: 2.5 mi
- 8/10Newtown Middle SchoolGrades: 7-8Distance: 2.7 mi
- 9/10Council Rock High School NorthGrades: 9-12Distance: 3 mi
Schools provided by the listing agent
- High: Council Rock High School North
- District: Council Rock
Source: Bright MLS. This data may not be complete. We recommend contacting the local school district to confirm school assignments for this home.

Get pre-qualified for a loan
At Zillow Home Loans, we can pre-qualify you in as little as 5 minutes with no impact to your credit score.An equal housing lender. NMLS #10287.
