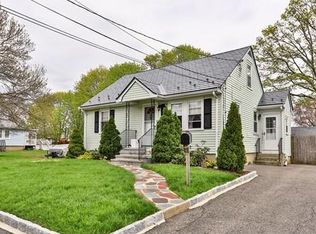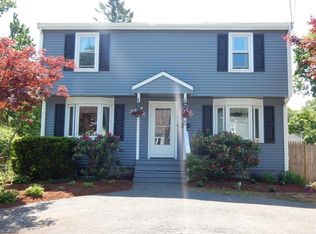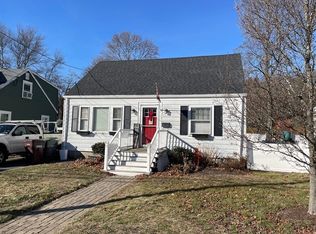Sold for $710,000
$710,000
58 Holmes Rd, Dedham, MA 02026
3beds
1,485sqft
Single Family Residence
Built in 1920
7,405 Square Feet Lot
$737,000 Zestimate®
$478/sqft
$3,406 Estimated rent
Home value
$737,000
$700,000 - $774,000
$3,406/mo
Zestimate® history
Loading...
Owner options
Explore your selling options
What's special
This lovely, inviting Cape located on a quiet street is a true delight! Featuring warm wood floors, beautiful molding and open floor plan. Move right in and enjoy this picture perfect three bedroom Cape in a wonderful School district. Large windows throughout offer loads of light. Recent updates make this home show like new. Enter into the large family room, Updated kitchen with stainless appliances and oversized dining area. First floor also has an updated Office and Half Bath. The Second floor has a Primary bedroom with a walk-in closet and two additional generous sized bedrooms with good closet space, hardwood floors and full bath. Walk out to the manicured backyard with plenty of space for a play area and perfect for those summer evenings. Detached oversized 2 car garage with New Roof and cement floor. Freshly painted exterior. New Deck & front entrance Steps/Railing. Close to the train and playgrounds. A great opportunity to take advantage of all this home offers!
Zillow last checked: 8 hours ago
Listing updated: March 09, 2024 at 07:00am
Listed by:
Nancy Schiff 617-549-4331,
Suburban Lifestyle Real Estate 508-359-5300
Bought with:
Kathy Foran
Realty Executives Boston West
Source: MLS PIN,MLS#: 73202408
Facts & features
Interior
Bedrooms & bathrooms
- Bedrooms: 3
- Bathrooms: 2
- Full bathrooms: 1
- 1/2 bathrooms: 1
Primary bedroom
- Features: Walk-In Closet(s), Flooring - Wall to Wall Carpet, Lighting - Overhead
- Level: Second
Bedroom 2
- Features: Closet, Flooring - Wood, Lighting - Overhead
- Level: Second
Bedroom 3
- Features: Closet, Flooring - Wood, Lighting - Overhead
- Level: Second
Bathroom 1
- Features: Bathroom - Half, Flooring - Stone/Ceramic Tile, Pedestal Sink
- Level: First
Bathroom 2
- Features: Bathroom - Full, Bathroom - Tiled With Tub & Shower, Flooring - Stone/Ceramic Tile
- Level: Second
Dining room
- Features: Flooring - Wood, Recessed Lighting
- Level: First
Kitchen
- Features: Flooring - Wood, Recessed Lighting, Lighting - Pendant
- Level: First
Living room
- Features: Flooring - Wood, French Doors, Open Floorplan
- Level: First
Office
- Features: Flooring - Wood, Recessed Lighting
- Level: First
Heating
- Baseboard, Natural Gas
Cooling
- Window Unit(s)
Appliances
- Included: Gas Water Heater, Water Heater, Range, Dishwasher, Microwave, Refrigerator, Washer, Dryer
- Laundry: In Basement
Features
- Recessed Lighting, Home Office, Finish - Sheetrock
- Flooring: Wood, Tile, Carpet, Flooring - Wood
- Doors: Insulated Doors
- Windows: Insulated Windows
- Basement: Full,Interior Entry,Bulkhead
- Has fireplace: No
Interior area
- Total structure area: 1,485
- Total interior livable area: 1,485 sqft
Property
Parking
- Total spaces: 6
- Parking features: Detached, Storage, Workshop in Garage, Garage Faces Side, Paved Drive, Off Street
- Garage spaces: 2
- Uncovered spaces: 4
Accessibility
- Accessibility features: No
Features
- Patio & porch: Deck, Deck - Wood, Deck - Composite, Patio
- Exterior features: Deck, Deck - Wood, Deck - Composite, Patio, Storage, Professional Landscaping, Fenced Yard, Garden
- Fencing: Fenced
Lot
- Size: 7,405 sqft
Details
- Parcel number: 73945
- Zoning: G
Construction
Type & style
- Home type: SingleFamily
- Architectural style: Cape
- Property subtype: Single Family Residence
Materials
- Frame
- Foundation: Concrete Perimeter
- Roof: Shingle
Condition
- Year built: 1920
Utilities & green energy
- Electric: 200+ Amp Service
- Sewer: Public Sewer
- Water: Public
- Utilities for property: for Gas Range
Community & neighborhood
Community
- Community features: Public Transportation, Shopping, Park, Highway Access, House of Worship, Private School, Public School, T-Station
Location
- Region: Dedham
- Subdivision: Greenlodge/The Manor
Price history
| Date | Event | Price |
|---|---|---|
| 3/7/2024 | Sold | $710,000+9.2%$478/sqft |
Source: MLS PIN #73202408 Report a problem | ||
| 2/22/2024 | Contingent | $649,900$438/sqft |
Source: MLS PIN #73202408 Report a problem | ||
| 2/14/2024 | Listed for sale | $649,900+75.6%$438/sqft |
Source: MLS PIN #73202408 Report a problem | ||
| 4/15/2016 | Sold | $370,000+5.7%$249/sqft |
Source: Public Record Report a problem | ||
| 2/28/2016 | Pending sale | $349,900$236/sqft |
Source: Carrington Real Estate Services, LLC #71959010 Report a problem | ||
Public tax history
| Year | Property taxes | Tax assessment |
|---|---|---|
| 2025 | $7,559 +7.7% | $599,000 +6.7% |
| 2024 | $7,018 +3.6% | $561,400 +6.4% |
| 2023 | $6,772 +5.9% | $527,400 +10.1% |
Find assessor info on the county website
Neighborhood: Sprague-Manor
Nearby schools
GreatSchools rating
- 9/10Greenlodge Elementary SchoolGrades: 1-5Distance: 0.6 mi
- 6/10Dedham Middle SchoolGrades: 6-8Distance: 1.6 mi
- 7/10Dedham High SchoolGrades: 9-12Distance: 1.5 mi
Get a cash offer in 3 minutes
Find out how much your home could sell for in as little as 3 minutes with a no-obligation cash offer.
Estimated market value$737,000
Get a cash offer in 3 minutes
Find out how much your home could sell for in as little as 3 minutes with a no-obligation cash offer.
Estimated market value
$737,000


