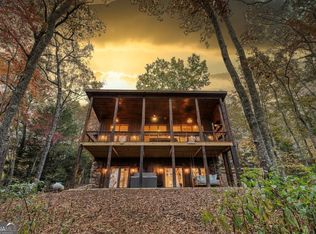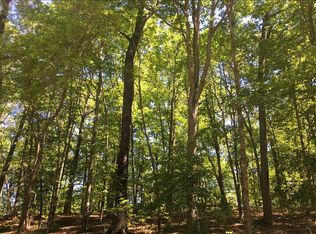Sold
$1,015,000
58 Hothouse Rdg, Mineral Bluff, GA 30559
4beds
3,624sqft
Residential
Built in 2014
6.63 Acres Lot
$964,000 Zestimate®
$280/sqft
$3,546 Estimated rent
Home value
$964,000
$858,000 - $1.08M
$3,546/mo
Zestimate® history
Loading...
Owner options
Explore your selling options
What's special
Nestled near Blue Ridge this exceptional 4 bedroom 4 bath craftsman-style home offers end of cul-de-sac privacy and the NEWLY offered adjoining 3 lots allow for continued privacy control at the home or room to expand! This home is exceptionally maintained with a large fenced yard and the outdoor fireplace and screened in porch offer indoor and outdoor living with stunning long range views in the fall and winter months. Vaulted ceilings, an inviting fireplace, and spacious bedrooms greet you upon walking through the front door. A Yodel fireplace in the dining area allows this space to feel warm and inviting with large windows bringing in abundant natural light. This home boasts a large kitchen that is beautiful and functional with high end appliances and a pantry offering plenty of gathering space for friends and family. The lower level offers a separate gated entry and parking area, ideal for accommodating relatives or setting up an inviting Airbnb space with two large bedrooms, a den with a stone fireplace, and a full kitchen as well as a bonus room perfect for crafting or a home office! The two car garage has a covered walkway to the mudroom which will keep you out of the elements.
Zillow last checked: 8 hours ago
Listing updated: March 20, 2025 at 08:23pm
Listed by:
Jessica Draper 706-455-0164,
Georgia Mountain Living Realty, LLC
Bought with:
Rita Davis, 375275
Mountain Place Realty
Source: NGBOR,MLS#: 330390
Facts & features
Interior
Bedrooms & bathrooms
- Bedrooms: 4
- Bathrooms: 4
- Full bathrooms: 4
- Main level bedrooms: 2
Primary bedroom
- Level: Main
Heating
- Central, Dual Fuel, See Remarks
Cooling
- Central Air, Heat Pump
Appliances
- Included: Refrigerator, Range, Microwave, Dishwasher, Washer, Dryer
- Laundry: Main Level, Mud Room, Laundry Room
Features
- Pantry, Ceiling Fan(s), Cathedral Ceiling(s), Sheetrock, Wood, Eat-in Kitchen, High Speed Internet
- Flooring: Wood, Tile
- Windows: Insulated Windows, Screens
- Basement: Finished,Full
- Number of fireplaces: 4
- Fireplace features: Outside, Wood Burning, Gas Log, Vented
Interior area
- Total structure area: 3,624
- Total interior livable area: 3,624 sqft
Property
Parking
- Total spaces: 2
- Parking features: Garage, Detached, Driveway, Gravel
- Garage spaces: 2
- Has uncovered spaces: Yes
Features
- Patio & porch: Front Porch, Deck, Wrap Around, Screened
- Exterior features: Private Yard
- Fencing: Fenced
- Has view: Yes
- View description: Mountain(s), Seasonal, Long Range, Trees/Woods
- Frontage type: Road
Lot
- Size: 6.63 Acres
- Topography: Wooded,Level,Sloping
Details
- Parcel number: 004703802
Construction
Type & style
- Home type: SingleFamily
- Architectural style: Ranch,Contemporary,Craftsman
- Property subtype: Residential
Materials
- Frame, Stone, Concrete
- Roof: Metal
Condition
- Resale
- New construction: No
- Year built: 2014
Utilities & green energy
- Sewer: Septic Tank
- Water: Community
- Utilities for property: Cable Available
Community & neighborhood
Location
- Region: Mineral Bluff
- Subdivision: Creekmont Crossing
HOA & financial
HOA
- Has HOA: Yes
- HOA fee: $900 annually
Other
Other facts
- Road surface type: Gravel, Paved
Price history
| Date | Event | Price |
|---|---|---|
| 7/31/2024 | Listing removed | $975,000-3.9%$269/sqft |
Source: NGBOR #327748 Report a problem | ||
| 3/1/2024 | Sold | $1,015,000-5.1%$280/sqft |
Source: NGBOR #330390 Report a problem | ||
| 1/13/2024 | Pending sale | $1,069,000$295/sqft |
Source: NGBOR #330390 Report a problem | ||
| 12/12/2023 | Listed for sale | $1,069,000+9.6%$295/sqft |
Source: NGBOR #330390 Report a problem | ||
| 12/11/2023 | Listing removed | -- |
Source: NGBOR #327748 Report a problem | ||
Public tax history
| Year | Property taxes | Tax assessment |
|---|---|---|
| 2024 | $1,600 +4.7% | $207,173 +19.3% |
| 2023 | $1,529 -0.8% | $173,644 -1% |
| 2022 | $1,541 +1.3% | $175,369 +49.8% |
Find assessor info on the county website
Neighborhood: 30559
Nearby schools
GreatSchools rating
- 5/10East Fannin Elementary SchoolGrades: PK-5Distance: 5.2 mi
- 7/10Fannin County Middle SchoolGrades: 6-8Distance: 5.1 mi
- 4/10Fannin County High SchoolGrades: 9-12Distance: 6.5 mi
Get pre-qualified for a loan
At Zillow Home Loans, we can pre-qualify you in as little as 5 minutes with no impact to your credit score.An equal housing lender. NMLS #10287.
Sell for more on Zillow
Get a Zillow Showcase℠ listing at no additional cost and you could sell for .
$964,000
2% more+$19,280
With Zillow Showcase(estimated)$983,280

