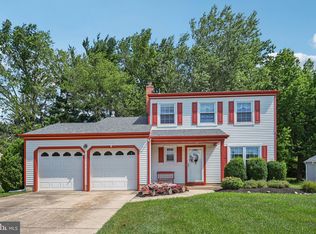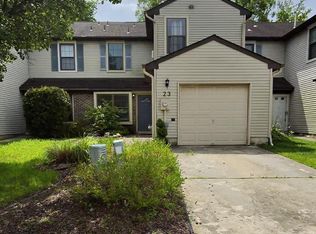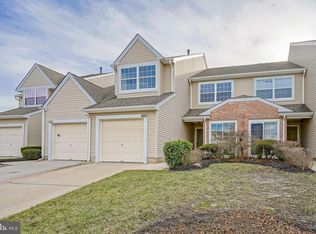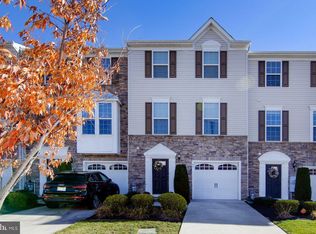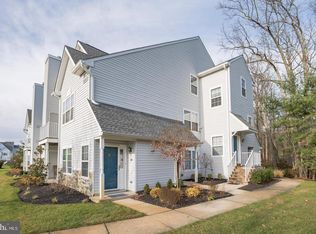Welcome to this beautifully maintained 3-story interior townhome, offering the perfect blend of modern design, comfort, and functionality. Built just 8 years ago, this home is move-in ready and thoughtfully designed for today's lifestyle. As you step inside, you're greeted by an open-concept main living area featuring a spacious living room, a large wall-mounted TV, plush carpeting, and abundant natural light. The adjoining kitchen is a chef's delight, complete with sleek dark cabinetry, granite countertops, stainless steel appliances, and a center island with seating – ideal for casual dining or entertaining guests. Adjacent to the kitchen is a bright and stylish dining area with contemporary lighting, and direct access to your private deck – perfect for morning coffee or evening gatherings. Downstairs, the walk-out lower level opens to an outdoor space for play, pets, or gardening. Upstairs, you'll find well-proportioned bedrooms, including a primary suite with ample closet space and an en-suite bathroom. Additional features include a 1-car garage and driveway parking. Conveniently located near shops, dining, and commuter routes, this townhome is perfect for anyone seeking a low-maintenance lifestyle with the comfort of a modern home. Don’t miss your chance to own this stylish and functional gem! Property is also listed for Rent
For sale
Price cut: $19.1K (10/24)
$349,900
58 Iron Gate Rd, Sicklerville, NJ 08081
3beds
1,561sqft
Est.:
Townhouse
Built in 2017
2,060 Square Feet Lot
$348,200 Zestimate®
$224/sqft
$104/mo HOA
What's special
En-suite bathroomWell-proportioned bedroomsAbundant natural lightSleek dark cabinetryAmple closet spaceCenter island with seatingPrivate deck
- 105 days |
- 1,088 |
- 61 |
Zillow last checked: 8 hours ago
Listing updated: November 03, 2025 at 05:00pm
Listed by:
Cynthia Fehon 856-818-2299,
HomeSmart First Advantage Realty
Source: Bright MLS,MLS#: NJCD2103670
Tour with a local agent
Facts & features
Interior
Bedrooms & bathrooms
- Bedrooms: 3
- Bathrooms: 3
- Full bathrooms: 2
- 1/2 bathrooms: 1
- Main level bathrooms: 1
Basement
- Area: 0
Heating
- Forced Air, Natural Gas
Cooling
- Central Air, Electric
Appliances
- Included: Electric Water Heater
Features
- Has basement: No
- Has fireplace: No
Interior area
- Total structure area: 1,561
- Total interior livable area: 1,561 sqft
- Finished area above ground: 1,561
- Finished area below ground: 0
Property
Parking
- Total spaces: 1
- Parking features: Garage Faces Front, Inside Entrance, Driveway, Attached, On Street
- Attached garage spaces: 1
- Has uncovered spaces: Yes
Accessibility
- Accessibility features: 2+ Access Exits
Features
- Levels: Three
- Stories: 3
- Pool features: None
Lot
- Size: 2,060 Square Feet
Details
- Additional structures: Above Grade, Below Grade
- Parcel number: 151740900017
- Zoning: RESIDENTIAL
- Special conditions: Standard
Construction
Type & style
- Home type: Townhouse
- Property subtype: Townhouse
Materials
- Vinyl Siding, Stone
- Foundation: Stone
Condition
- New construction: No
- Year built: 2017
Utilities & green energy
- Sewer: Public Sewer
- Water: Public
Community & HOA
Community
- Subdivision: None Available
HOA
- Has HOA: Yes
- HOA fee: $104 monthly
Location
- Region: Sicklerville
- Municipality: GLOUCESTER TWP
Financial & listing details
- Price per square foot: $224/sqft
- Tax assessed value: $182,000
- Annual tax amount: $7,770
- Date on market: 10/8/2025
- Listing agreement: Exclusive Right To Sell
- Ownership: Fee Simple
Estimated market value
$348,200
$331,000 - $366,000
$2,936/mo
Price history
Price history
| Date | Event | Price |
|---|---|---|
| 10/25/2025 | Price change | $3,000-6.3%$2/sqft |
Source: | ||
| 10/24/2025 | Price change | $349,900-5.2%$224/sqft |
Source: | ||
| 10/8/2025 | Listed for sale | $369,000+47.7%$236/sqft |
Source: | ||
| 8/22/2025 | Listed for rent | $3,200$2/sqft |
Source: | ||
| 5/15/2023 | Listing removed | -- |
Source: | ||
Public tax history
Public tax history
| Year | Property taxes | Tax assessment |
|---|---|---|
| 2025 | $7,606 +1.8% | $182,000 |
| 2024 | $7,473 -1.1% | $182,000 |
| 2023 | $7,557 +0.6% | $182,000 |
Find assessor info on the county website
BuyAbility℠ payment
Est. payment
$2,475/mo
Principal & interest
$1680
Property taxes
$569
Other costs
$226
Climate risks
Neighborhood: Marlton
Nearby schools
GreatSchools rating
- 5/10Marlton Elementary SchoolGrades: K-5Distance: 0.8 mi
- 6/10Marlton Middle SchoolGrades: 6-8Distance: 0.6 mi
- 6/10Cherokee High SchoolGrades: 9-12Distance: 0.7 mi
Schools provided by the listing agent
- District: Black Horse Pike Regional Schools
Source: Bright MLS. This data may not be complete. We recommend contacting the local school district to confirm school assignments for this home.
- Loading
- Loading
