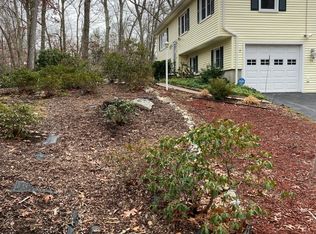Turnkey home professionally renovated and updated. New kitchen, updated bathrooms and new lighting makes this house feel brand new. Main floor plan has hardwood floors with a great layout for entertaining. Formal living room with fireplace and dining room. A master suite plus 2 bedrooms, 2 bathrooms is also on the main level. Lower level offers a family room w/ fireplace, bedroom or office, a large laundry room and bonus rooms that leads to the over sized two car garage. The lower level could be easily converted to and in-law suite or in-home office due to its private entrance through the garage. Energy efficient windows and 2 fireplaces with energy efficient pellet stoves save on heating costs. The exterior has almost and acre of level land, a new 400 sq. ft. deck, fire pit and organically maintained fenced in garden area. If you are looking for a move in ready home ready for entertaining, this is it.
This property is off market, which means it's not currently listed for sale or rent on Zillow. This may be different from what's available on other websites or public sources.

