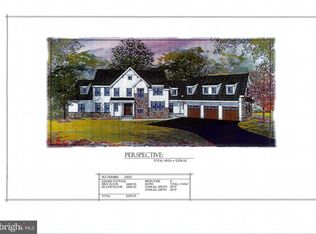Sold for $510,000
$510,000
58 Kirk Rd, Garnet Valley, PA 19060
4beds
1,832sqft
Single Family Residence
Built in 1967
1 Acres Lot
$588,900 Zestimate®
$278/sqft
$2,940 Estimated rent
Home value
$588,900
$548,000 - $630,000
$2,940/mo
Zestimate® history
Loading...
Owner options
Explore your selling options
What's special
Garnet Valley schools! This lovely home sits way back from the road on 1 acre of ground. Circular drive tleading to paver steps and covered front porch. Oversize 2 car garage with storage. Entrance foyer leads to upper and lower levels. Upper level features a large living room with Bay window for lots of light. Hardwood floors. Open floor plan to dining room and updated kitchen with stainless steel appliances and new subway tile backsplash. Sliding glass doors to Deck overlooking above ground pool and back yard with mature trees. Main bedroom has an attached powder room and lovely hardwood floors. 2 other bedrooms and an updated full bath with new vanity. The spacious family room on the lower level features new flooring, stone, propane fired fireplace, large picture window. New powder room. Outside exit to back yard. Venture through the charming archway to the large bedroom and faux fireplace. Exit to storage area of garage. Convenient Laundry room and utility room finishes out this floor.
Zillow last checked: 8 hours ago
Listing updated: September 23, 2024 at 03:20pm
Listed by:
Betsy Campbell 610-659-1576,
Coldwell Banker Realty
Bought with:
Ms. Kimberly J Razzano, RS273938
Compass RE
Source: Bright MLS,MLS#: PADE2070460
Facts & features
Interior
Bedrooms & bathrooms
- Bedrooms: 4
- Bathrooms: 3
- Full bathrooms: 1
- 1/2 bathrooms: 2
- Main level bathrooms: 2
- Main level bedrooms: 3
Basement
- Area: 0
Heating
- Forced Air, Oil
Cooling
- Central Air, Electric
Appliances
- Included: Electric Water Heater
- Laundry: Lower Level
Features
- Flooring: Hardwood
- Has basement: No
- Number of fireplaces: 1
- Fireplace features: Gas/Propane, Stone
Interior area
- Total structure area: 1,832
- Total interior livable area: 1,832 sqft
- Finished area above ground: 1,832
- Finished area below ground: 0
Property
Parking
- Total spaces: 2
- Parking features: Storage, Garage Faces Rear, Garage Door Opener, Inside Entrance, Circular Driveway, Attached
- Attached garage spaces: 2
- Has uncovered spaces: Yes
Accessibility
- Accessibility features: None
Features
- Levels: Bi-Level,Two
- Stories: 2
- Has private pool: Yes
- Pool features: Above Ground, Private
Lot
- Size: 1 Acres
Details
- Additional structures: Above Grade, Below Grade
- Parcel number: 13000051101
- Zoning: RESIDENTIAL
- Special conditions: Standard
Construction
Type & style
- Home type: SingleFamily
- Property subtype: Single Family Residence
Materials
- Vinyl Siding, Aluminum Siding
- Foundation: Slab
- Roof: Asphalt
Condition
- Very Good
- New construction: No
- Year built: 1967
Utilities & green energy
- Sewer: Public Sewer, Grinder Pump
- Water: Well
Community & neighborhood
Location
- Region: Garnet Valley
- Subdivision: None Available
- Municipality: CONCORD TWP
Other
Other facts
- Listing agreement: Exclusive Right To Sell
- Ownership: Fee Simple
Price history
| Date | Event | Price |
|---|---|---|
| 8/30/2024 | Sold | $510,000-5.4%$278/sqft |
Source: | ||
| 8/6/2024 | Pending sale | $539,000$294/sqft |
Source: | ||
| 7/19/2024 | Contingent | $539,000$294/sqft |
Source: | ||
| 6/28/2024 | Listed for sale | $539,000-51.4%$294/sqft |
Source: | ||
| 5/5/2022 | Listing removed | -- |
Source: | ||
Public tax history
| Year | Property taxes | Tax assessment |
|---|---|---|
| 2025 | $7,098 +5.1% | $296,550 |
| 2024 | $6,752 +2.6% | $296,550 |
| 2023 | $6,583 +1.1% | $296,550 |
Find assessor info on the county website
Neighborhood: 19060
Nearby schools
GreatSchools rating
- 9/10Garnet Valley El SchoolGrades: 3-5Distance: 1.2 mi
- 7/10Garnet Valley Middle SchoolGrades: 6-8Distance: 1.2 mi
- 10/10Garnet Valley High SchoolGrades: 9-12Distance: 1.1 mi
Schools provided by the listing agent
- High: Garnet Valley
- District: Garnet Valley
Source: Bright MLS. This data may not be complete. We recommend contacting the local school district to confirm school assignments for this home.
Get a cash offer in 3 minutes
Find out how much your home could sell for in as little as 3 minutes with a no-obligation cash offer.
Estimated market value$588,900
Get a cash offer in 3 minutes
Find out how much your home could sell for in as little as 3 minutes with a no-obligation cash offer.
Estimated market value
$588,900
