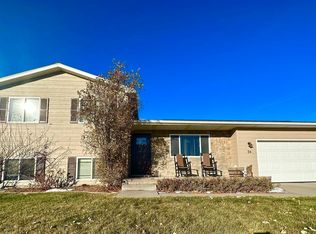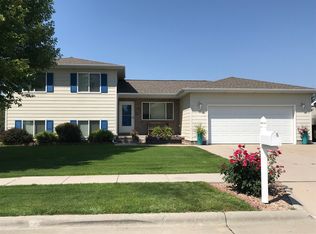Sold for $270,000
$270,000
58 La Platte Rd, Kearney, NE 68845
2beds
2baths
2,736sqft
Single Family Residence
Built in 2005
0.27 Acres Lot
$272,700 Zestimate®
$99/sqft
$1,793 Estimated rent
Home value
$272,700
Estimated sales range
Not available
$1,793/mo
Zestimate® history
Loading...
Owner options
Explore your selling options
What's special
Want a pool for hot summer days? This house is for you! 2 bedroom, 2 bathroom and a 2 car garage. Large fenced in backyard, UGS, newer interior paint and flooring. *New Range 2025, Water Heater 2023, Pool 2023, Garage Door 2023, Refrigerator 2020.
Zillow last checked: 8 hours ago
Listing updated: September 12, 2025 at 07:03am
Listed by:
Heidi Narber-Richter,
RE/MAX Executives, Inc.
Bought with:
Mitchell Coleman
SRS & Company
Source: REALTORS of Greater Mid-Nebraska MLS,MLS#: 20250750
Facts & features
Interior
Bedrooms & bathrooms
- Bedrooms: 2
- Bathrooms: 2
Primary bedroom
- Level: U
- Area: 120
- Dimensions: 10 x 12
Bedroom 2
- Level: U
- Area: 126.67
- Dimensions: 10 x 12.67
Dining room
- Features: Kitchen/Dining, Vinyl
Family room
- Features: Vinyl
- Level: B
- Area: 267.9
- Dimensions: 13.92 x 19.25
Kitchen
- Features: Vinyl
- Level: M
- Area: 211.67
- Dimensions: 10 x 21.17
Living room
- Features: Vinyl
- Level: M
- Area: 286.22
- Dimensions: 13.42 x 21.33
Basement
- Area: 560
Heating
- Natural Gas
Cooling
- Central Air
Appliances
- Included: Electric Range, Dishwasher, Disposal, Refrigerator, Microwave, Washer, Dryer, Gas Water Heater
- Laundry: Lower Level
Features
- Basement: Finished
Interior area
- Total structure area: 1,648
- Total interior livable area: 2,736 sqft
- Finished area above ground: 1,088
- Finished area below ground: 560
Property
Parking
- Total spaces: 2
- Parking features: Attached, Garage Door Opener
- Attached garage spaces: 2
Features
- Levels: Tri-Level
- Patio & porch: Deck
- Pool features: Outdoor Pool
- Fencing: Wood
- Waterfront features: None
Lot
- Size: 0.27 Acres
- Features: Landscaping: Auto Under sprinkler, Good
Details
- Additional structures: Shed(s)
- Parcel number: 60351000
- Zoning: R
Construction
Type & style
- Home type: SingleFamily
- Property subtype: Single Family Residence
Materials
- Frame, Hard Board
- Roof: Asphalt
Condition
- Year built: 2005
Utilities & green energy
- Sewer: Public Sewer
- Water: Public
- Utilities for property: Natural Gas Connected, Electricity Connected
Community & neighborhood
Location
- Region: Kearney
- Subdivision: NE
Other
Other facts
- Price range: $270K - $270K
- Road surface type: Paved
Price history
| Date | Event | Price |
|---|---|---|
| 9/11/2025 | Sold | $270,000-3.2%$99/sqft |
Source: REALTORS of Greater Mid-Nebraska MLS #20250750 Report a problem | ||
| 8/11/2025 | Pending sale | $279,000$102/sqft |
Source: REALTORS of Greater Mid-Nebraska MLS #20250750 Report a problem | ||
| 7/19/2025 | Price change | $279,000-3.8%$102/sqft |
Source: REALTORS of Greater Mid-Nebraska MLS #20250750 Report a problem | ||
| 6/23/2025 | Listed for sale | $289,900+113.2%$106/sqft |
Source: REALTORS of Greater Mid-Nebraska MLS #20250750 Report a problem | ||
| 5/23/2008 | Sold | $136,000+6.7%$50/sqft |
Source: Public Record Report a problem | ||
Public tax history
| Year | Property taxes | Tax assessment |
|---|---|---|
| 2023 | $3,789 +10.9% | $222,645 +14.3% |
| 2022 | $3,417 +10.2% | $194,720 +8.3% |
| 2021 | $3,101 -5.6% | $179,775 +0.3% |
Find assessor info on the county website
Neighborhood: 68845
Nearby schools
GreatSchools rating
- 6/10Central Elementary SchoolGrades: PK-5Distance: 1.6 mi
- 6/10Horizon Middle SchoolGrades: 6-8Distance: 1.6 mi
- 6/10Kearney Sr High SchoolGrades: 9-12Distance: 0.8 mi

Get pre-qualified for a loan
At Zillow Home Loans, we can pre-qualify you in as little as 5 minutes with no impact to your credit score.An equal housing lender. NMLS #10287.

