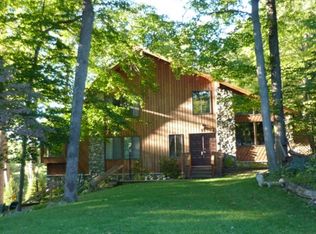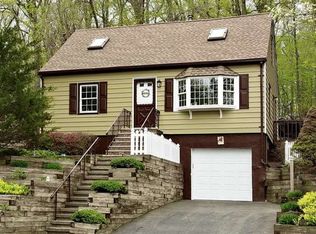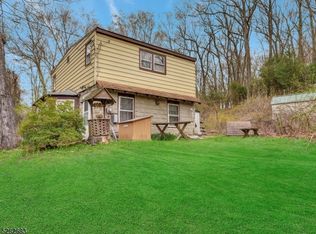
Closed
Street View
$590,000
58 Lilly Rd, Wanaque Boro, NJ 07465
3beds
2baths
--sqft
Single Family Residence
Built in 1967
1 Acres Lot
$-- Zestimate®
$--/sqft
$3,393 Estimated rent
Home value
Not available
Estimated sales range
Not available
$3,393/mo
Zestimate® history
Loading...
Owner options
Explore your selling options
What's special
Zillow last checked: 21 hours ago
Listing updated: November 21, 2025 at 06:13am
Listed by:
Mariano Coccoz 973-921-1111,
Signature Realty Nj
Source: GSMLS,MLS#: 3982685
Price history
| Date | Event | Price |
|---|---|---|
| 11/20/2025 | Sold | $590,000-1.6% |
Source: | ||
| 9/6/2025 | Pending sale | $599,800 |
Source: | ||
| 8/22/2025 | Listed for sale | $599,800+126.3% |
Source: | ||
| 3/28/2025 | Sold | $265,000+6% |
Source: | ||
| 11/13/2024 | Pending sale | $249,900 |
Source: | ||
Public tax history
Tax history is unavailable.
Neighborhood: 07465
Nearby schools
GreatSchools rating
- 7/10Wanaque Elementary SchoolGrades: PK-8Distance: 1.2 mi
- 5/10Lakeland Reg High SchoolGrades: 9-12Distance: 1.2 mi
Get pre-qualified for a loan
At Zillow Home Loans, we can pre-qualify you in as little as 5 minutes with no impact to your credit score.An equal housing lender. NMLS #10287.

