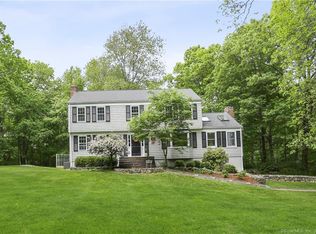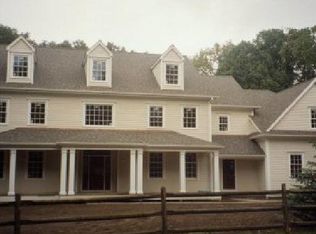Sold for $1,085,000
$1,085,000
58 Longmeadows Road, Wilton, CT 06897
5beds
3,060sqft
Single Family Residence
Built in 1964
1.9 Acres Lot
$1,102,700 Zestimate®
$355/sqft
$6,110 Estimated rent
Home value
$1,102,700
$992,000 - $1.22M
$6,110/mo
Zestimate® history
Loading...
Owner options
Explore your selling options
What's special
Welcome to this beautifully updated and meticulously maintained five-bedroom, three-bath gem. This home is nestled on a professionally landscaped, 1.9 acre lot in a highly desirable, family-friendly neighborhood. With freshly painted interiors, this home is filled with natural light and offers a bright, inviting atmosphere. The heart of the home is the modern kitchen, featuring sleek granite countertops, stainless steel appliances, and ample cabinetry-perfect for everyday living and entertaining, and with plenty of space for gathering for meals. Enjoy the comfort of three fully updated bathrooms, including a luxurious, primary ensuite bath. The lower level bedroom and full bathroom offer a unique opportunity for a private in-law or au pair suite. Step outside and fall in love with the exceptional outdoor living spaces: a screened porch, spacious deck, patio, and a large, flat backyard ideal for entertaining, relaxing, or play. The quiet neighborhood is ideal for walking, running, and biking. This home is truly move-in ready with major updates already completed, including Andersen windows, HardiePlank siding, and a brand new washer. The location is convenient to both Wilton and Ridgefield towns, only minutes from award-winning Wilton schools, parks, and everyday conveniences. This home is made for making memories-come see why 58 Longmeadows is the perfect place to be your home Only original window is in the dining room facing the screened porch.
Zillow last checked: 8 hours ago
Listing updated: August 28, 2025 at 09:53am
Listed by:
Alice Morgan 203-216-2574,
Higgins Group Real Estate 203-762-2020
Bought with:
Eli Rodrigues Carneiro, RES.0811414
William Raveis Real Estate
Source: Smart MLS,MLS#: 24110757
Facts & features
Interior
Bedrooms & bathrooms
- Bedrooms: 5
- Bathrooms: 3
- Full bathrooms: 3
Primary bedroom
- Features: Full Bath, Stall Shower, Walk-In Closet(s), Wall/Wall Carpet, Hardwood Floor
- Level: Main
Bedroom
- Features: Wall/Wall Carpet, Hardwood Floor
- Level: Main
Bedroom
- Features: Wall/Wall Carpet, Hardwood Floor
- Level: Main
Bedroom
- Features: Wall/Wall Carpet, Hardwood Floor
- Level: Main
Bedroom
- Features: Tile Floor
- Level: Lower
Dining room
- Features: Wall/Wall Carpet, Hardwood Floor
- Level: Main
Family room
- Features: Fireplace, Wood Stove, Tile Floor
- Level: Lower
Kitchen
- Features: Skylight, Balcony/Deck, Granite Counters, Dining Area, Tile Floor
- Level: Main
Living room
- Features: Fireplace, Wall/Wall Carpet, Hardwood Floor
- Level: Main
Heating
- Baseboard, Hot Water, Oil
Cooling
- Attic Fan, Central Air
Appliances
- Included: Electric Range, Microwave, Range Hood, Refrigerator, Dishwasher, Washer, Dryer, Water Heater
- Laundry: Lower Level
Features
- Entrance Foyer, In-Law Floorplan
- Windows: Thermopane Windows
- Basement: Full,Heated,Garage Access,Cooled,Interior Entry,Walk-Out Access
- Attic: Storage,Floored,Pull Down Stairs
- Number of fireplaces: 2
Interior area
- Total structure area: 3,060
- Total interior livable area: 3,060 sqft
- Finished area above ground: 1,860
- Finished area below ground: 1,200
Property
Parking
- Total spaces: 2
- Parking features: Attached, Garage Door Opener
- Attached garage spaces: 2
Features
- Patio & porch: Screened, Porch, Deck, Patio
- Exterior features: Rain Gutters, Stone Wall
Lot
- Size: 1.90 Acres
- Features: Wooded, Level
Details
- Additional structures: Shed(s)
- Parcel number: 1927290
- Zoning: R-2
- Other equipment: Generator Ready
Construction
Type & style
- Home type: SingleFamily
- Architectural style: Ranch
- Property subtype: Single Family Residence
Materials
- HardiPlank Type
- Foundation: Block, Raised
- Roof: Asphalt
Condition
- New construction: No
- Year built: 1964
Utilities & green energy
- Sewer: Septic Tank
- Water: Well
Green energy
- Energy efficient items: Insulation, Thermostat, Ridge Vents, Windows
Community & neighborhood
Community
- Community features: Golf, Library, Medical Facilities, Park, Playground, Pool, Shopping/Mall, Tennis Court(s)
Location
- Region: Wilton
Price history
| Date | Event | Price |
|---|---|---|
| 8/27/2025 | Sold | $1,085,000+11.3%$355/sqft |
Source: | ||
| 8/12/2025 | Pending sale | $975,000$319/sqft |
Source: | ||
| 7/12/2025 | Listed for sale | $975,000+61.2%$319/sqft |
Source: | ||
| 12/1/2016 | Sold | $605,000-3.8%$198/sqft |
Source: | ||
| 9/29/2016 | Price change | $629,000-6%$206/sqft |
Source: Realty Seven, Inc. #99152409 Report a problem | ||
Public tax history
| Year | Property taxes | Tax assessment |
|---|---|---|
| 2025 | $12,923 +2% | $529,410 |
| 2024 | $12,674 +10.2% | $529,410 +34.7% |
| 2023 | $11,503 +3.6% | $393,120 |
Find assessor info on the county website
Neighborhood: 06897
Nearby schools
GreatSchools rating
- 9/10Cider Mill SchoolGrades: 3-5Distance: 3.3 mi
- 9/10Middlebrook SchoolGrades: 6-8Distance: 3.2 mi
- 10/10Wilton High SchoolGrades: 9-12Distance: 3 mi
Schools provided by the listing agent
- Elementary: Miller-Driscoll
- Middle: Middlebrook,Cider Mill
- High: Wilton
Source: Smart MLS. This data may not be complete. We recommend contacting the local school district to confirm school assignments for this home.
Get pre-qualified for a loan
At Zillow Home Loans, we can pre-qualify you in as little as 5 minutes with no impact to your credit score.An equal housing lender. NMLS #10287.
Sell for more on Zillow
Get a Zillow Showcase℠ listing at no additional cost and you could sell for .
$1,102,700
2% more+$22,054
With Zillow Showcase(estimated)$1,124,754

