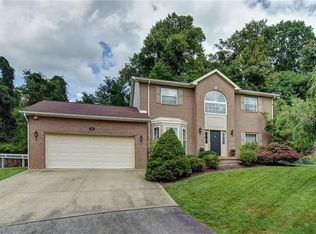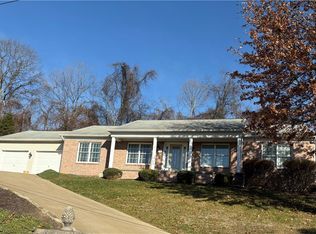AMAZING! CUSTOM BUILT HOME on a PRIVATE CUL-DE-SAC! Featuring: Fully Equipped Kitchen w/ Plenty of Cabinetry, Stainless Appliances, Granite Counters, Stone Back-splash, & Unique Kitchen Island; Sunken Living Room w/ Gas Fireplace; Expandable Dining Room for those large gathering w/ family and friends; Master Bedroom Suite equipped w/ Spacious Walk-in Closet, WONDERFUL REDONE BATHROOM w/ Jet Tub & Shower, and a BALCONY that over-looks that SPECTACULAR 2-STORY GREAT ROOM w/ Cathedral Ceilings! This home offers a Main Level Laundry; a Finished Lower Level Game Room w/ very Spacious Full Bathroom, a Nice Den or Office (that would make a nice 4th Bedroom), and the Additional Room is currently being utilized as an Exercise Room where you can walk right up to that NICE LEVEL BACKYARD (that offers soo much Privacy), that is FENCED IN, & has a 32'x13' PRESSED CONCRETE PATIO! Yard has enough flat areas for all your outdoor pleasures. HSA Home Warranty w/ Seller & Buyer Coverage is also included!
This property is off market, which means it's not currently listed for sale or rent on Zillow. This may be different from what's available on other websites or public sources.


