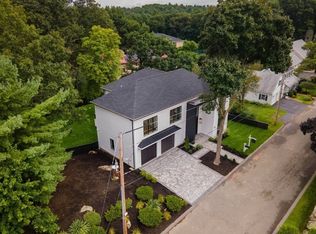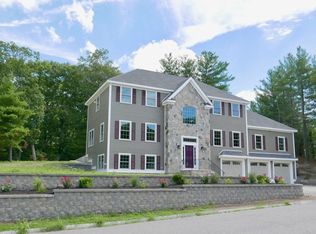Sold for $1,525,000
$1,525,000
58 Mansfield Rd, Lynnfield, MA 01940
4beds
4,281sqft
Single Family Residence
Built in 2005
0.5 Acres Lot
$1,557,800 Zestimate®
$356/sqft
$6,490 Estimated rent
Home value
$1,557,800
$1.42M - $1.71M
$6,490/mo
Zestimate® history
Loading...
Owner options
Explore your selling options
What's special
*Open Houses Saturday 9/28 and Sunday 9/29 10:30am-12:00pm* You won't want to miss this beautiful & spacious classic colonial-style home, sprawling over 4,000 finished feet in a distinguished executive neighborhood in close proximity to Rtes 95, 1 & Market Street. Discover the perfect blend of casual elegance and formal features on the first floor, designed w/ everyday living and entertaining in mind. Special features of this home include: a primary suite w/ double WICs (one is massive w/ dressing room) & en suite bath; first floor dedicated home office w/ french doors ideal for work from home days; convenient second floor laundry room w/ sink; large finished basement w/ full bath; spacious backyard w/ large paver patio and storage shed; & professional landscaping/irrigation. Recent improvements include downstairs HVAC system (2024) and hot water heater replacement (2020). A brand new septic system will be installed prior to close! All of this located in top-rated Lynnfield!
Zillow last checked: 8 hours ago
Listing updated: November 12, 2024 at 03:37pm
Listed by:
Erika Collins 617-866-8070,
Collins Realty Group, LLC 617-866-8070,
Erika Collins 617-866-8070
Bought with:
Ali Chenell
Compass
Source: MLS PIN,MLS#: 73295316
Facts & features
Interior
Bedrooms & bathrooms
- Bedrooms: 4
- Bathrooms: 4
- Full bathrooms: 3
- 1/2 bathrooms: 1
Primary bedroom
- Features: Bathroom - Full, Bathroom - Double Vanity/Sink, Walk-In Closet(s), Flooring - Hardwood, Double Vanity, Dressing Room, Lighting - Overhead
- Level: Second
Bedroom 2
- Features: Closet, Flooring - Hardwood, Lighting - Overhead
- Level: Second
Bedroom 3
- Features: Closet, Flooring - Hardwood, Lighting - Overhead
- Level: Second
Bedroom 4
- Features: Closet, Flooring - Hardwood, Lighting - Overhead
- Level: Second
Primary bathroom
- Features: Yes
Bathroom 1
- Features: Bathroom - Half, Pedestal Sink
- Level: First
Bathroom 2
- Features: Bathroom - Full, Bathroom - Tiled With Tub & Shower, Closet - Linen, Double Vanity
- Level: Second
Bathroom 3
- Features: Bathroom - Full, Bathroom - Tiled With Shower Stall, Closet - Linen, Double Vanity
- Level: Second
Dining room
- Features: Flooring - Hardwood, Open Floorplan, Recessed Lighting
- Level: Main,First
Family room
- Features: Closet, Flooring - Wall to Wall Carpet, Open Floorplan
- Level: Basement
Kitchen
- Features: Pantry, Countertops - Stone/Granite/Solid, Cabinets - Upgraded, Open Floorplan, Recessed Lighting, Stainless Steel Appliances, Gas Stove, Lighting - Pendant
- Level: Main,First
Living room
- Features: Flooring - Hardwood, Recessed Lighting, Decorative Molding
- Level: First
Office
- Features: Flooring - Hardwood
- Level: First
Heating
- Forced Air, Natural Gas
Cooling
- Central Air
Appliances
- Included: Range, Dishwasher, Disposal, Microwave, Refrigerator, Freezer, Washer, Dryer, Plumbed For Ice Maker
- Laundry: Sink, Second Floor, Electric Dryer Hookup
Features
- Bathroom - 3/4, Bathroom - With Shower Stall, Office, 3/4 Bath, Central Vacuum
- Flooring: Flooring - Hardwood
- Doors: French Doors
- Windows: Insulated Windows, Screens
- Basement: Finished,Radon Remediation System
- Number of fireplaces: 1
Interior area
- Total structure area: 4,281
- Total interior livable area: 4,281 sqft
Property
Parking
- Total spaces: 6
- Parking features: Attached, Paved Drive, Paved
- Attached garage spaces: 2
- Uncovered spaces: 4
Features
- Patio & porch: Patio
- Exterior features: Patio, Rain Gutters, Storage, Professional Landscaping, Sprinkler System, Screens, Outdoor Gas Grill Hookup
- Fencing: Fenced/Enclosed
Lot
- Size: 0.50 Acres
- Features: Gentle Sloping
Details
- Parcel number: M:0058 B:0000 L:1428,1984133
- Zoning: RB
Construction
Type & style
- Home type: SingleFamily
- Architectural style: Colonial
- Property subtype: Single Family Residence
Materials
- Frame
- Foundation: Concrete Perimeter
- Roof: Shingle
Condition
- Year built: 2005
Utilities & green energy
- Sewer: Private Sewer
- Water: Public
- Utilities for property: for Gas Range, for Electric Dryer, Icemaker Connection, Outdoor Gas Grill Hookup
Community & neighborhood
Community
- Community features: Shopping
Location
- Region: Lynnfield
Price history
| Date | Event | Price |
|---|---|---|
| 11/7/2024 | Sold | $1,525,000+1.7%$356/sqft |
Source: MLS PIN #73295316 Report a problem | ||
| 9/29/2024 | Contingent | $1,500,000$350/sqft |
Source: MLS PIN #73295316 Report a problem | ||
| 9/26/2024 | Listed for sale | $1,500,000+74.4%$350/sqft |
Source: MLS PIN #73295316 Report a problem | ||
| 6/4/2015 | Sold | $860,000+4.2%$201/sqft |
Source: Public Record Report a problem | ||
| 4/16/2015 | Pending sale | $825,000$193/sqft |
Source: RE/MAX LEADING EDGE #71813088 Report a problem | ||
Public tax history
| Year | Property taxes | Tax assessment |
|---|---|---|
| 2025 | $14,160 +3.1% | $1,340,900 +2.6% |
| 2024 | $13,729 +5% | $1,306,300 +12.9% |
| 2023 | $13,073 | $1,156,900 |
Find assessor info on the county website
Neighborhood: 01940
Nearby schools
GreatSchools rating
- 8/10Huckleberry Hill SchoolGrades: K-4Distance: 1.3 mi
- 7/10Lynnfield Middle SchoolGrades: 5-8Distance: 2.7 mi
- 10/10Lynnfield High SchoolGrades: 9-12Distance: 2.5 mi
Schools provided by the listing agent
- Elementary: Huckleberry
- Middle: Lms
- High: Lhs
Source: MLS PIN. This data may not be complete. We recommend contacting the local school district to confirm school assignments for this home.
Get a cash offer in 3 minutes
Find out how much your home could sell for in as little as 3 minutes with a no-obligation cash offer.
Estimated market value$1,557,800
Get a cash offer in 3 minutes
Find out how much your home could sell for in as little as 3 minutes with a no-obligation cash offer.
Estimated market value
$1,557,800

