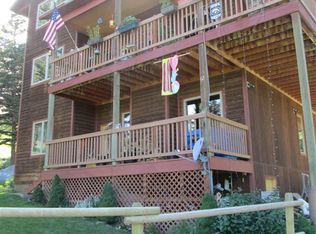Closed
Price Unknown
58 Martinez Gulch Rd, Clancy, MT 59634
5beds
3,605sqft
Single Family Residence
Built in 2007
5.13 Acres Lot
$871,400 Zestimate®
$--/sqft
$4,113 Estimated rent
Home value
$871,400
Estimated sales range
Not available
$4,113/mo
Zestimate® history
Loading...
Owner options
Explore your selling options
What's special
Discover your dream home nestled on 5+ picturesque acres in the South Hills of Jefferson County! This expansive 3,600 sq/ft property features 5 bedrooms, 3 bathrooms, an attached 2 car garage and a detached shop providing ample space for family living and entertaining.
The main level includes a bright and welcoming living area with vaulted ceilings and floor to ceiling windows perfect for relaxation. There is a spacious gourmet kitchen equipped for culinary enthusiasts and a designated dining space. Also on the main level you will love your primary suite, two additional bedrooms, a 3/4 bath and laundry room. On the lower level you will find two more large bedrooms, a full bathroom, a substantial entertaining space and a walk out patio. Enjoy serene views from every window on both levels or quiet moments on your deck blending indoor/outdoor comfort with the beauty of nature.
Conveniently located, this property offers easy access to St. Peter’s Hospital, Helena’s medical complex, and Interstate 15 making commutes a breeze. Just minutes from Downtown Helena and the State Capitol, you’ll enjoy the perfect balance of privacy and accessibility.
Don’t miss this unique opportunity to own a slice of paradise in a prime location. Schedule your showing today! Call Emily Smith 406-425-1928 or your Real Estate Professional.
Zillow last checked: 8 hours ago
Listing updated: December 03, 2024 at 01:01pm
Listed by:
Emily Smith 406-425-1928,
MarBelle Realty
Bought with:
Freda Wilkinson, RRE-BRO-LIC-15927
Big Sky Brokers, LLC
Source: MRMLS,MLS#: 30035723
Facts & features
Interior
Bedrooms & bathrooms
- Bedrooms: 5
- Bathrooms: 3
- Full bathrooms: 2
- 3/4 bathrooms: 1
Heating
- Radiant
Cooling
- Central Air
Appliances
- Included: Dishwasher, Microwave, Refrigerator, Trash Compactor, Water Purifier
- Laundry: Washer Hookup
Features
- Fireplace, Main Level Primary, Vaulted Ceiling(s), Walk-In Closet(s)
- Basement: Daylight,Finished,Walk-Out Access
- Number of fireplaces: 2
Interior area
- Total interior livable area: 3,605 sqft
- Finished area below ground: 1,295
Property
Parking
- Total spaces: 2
- Parking features: Additional Parking, Garage, Garage Door Opener, Heated Garage
- Attached garage spaces: 2
Features
- Levels: Two
- Stories: 1
- Exterior features: Fire Pit, Storage, Propane Tank - Owned
- Has view: Yes
- View description: City, Mountain(s), Trees/Woods
Lot
- Size: 5.13 Acres
- Features: Front Yard, Gentle Sloping, Level, Secluded, Sprinklers In Ground, Wooded
- Topography: Varied
Details
- Additional structures: Shed(s), Workshop
- Parcel number: 51178505404070000
- Special conditions: Standard
Construction
Type & style
- Home type: SingleFamily
- Architectural style: Ranch
- Property subtype: Single Family Residence
Materials
- Foundation: Poured
Condition
- New construction: No
- Year built: 2007
Utilities & green energy
- Sewer: Private Sewer, Septic Tank
- Water: Well
- Utilities for property: Electricity Connected, Propane
Community & neighborhood
Location
- Region: Clancy
HOA & financial
HOA
- Has HOA: No
- Association name: None Known
Other
Other facts
- Listing agreement: Exclusive Right To Sell
- Road surface type: Asphalt
Price history
| Date | Event | Price |
|---|---|---|
| 12/2/2024 | Sold | -- |
Source: | ||
| 10/29/2024 | Listed for sale | $850,000+63.5%$236/sqft |
Source: | ||
| 8/30/2019 | Sold | -- |
Source: | ||
| 7/3/2019 | Pending sale | $519,900$144/sqft |
Source: Big Sky Brokers, LLC #21910952 Report a problem | ||
| 7/3/2019 | Listed for sale | $519,900$144/sqft |
Source: Big Sky Brokers, LLC #21910952 Report a problem | ||
Public tax history
| Year | Property taxes | Tax assessment |
|---|---|---|
| 2024 | $5,512 +2.2% | $803,400 |
| 2023 | $5,395 +13.4% | $803,400 +40.4% |
| 2022 | $4,756 +2.6% | $572,400 |
Find assessor info on the county website
Neighborhood: South Hills
Nearby schools
GreatSchools rating
- 5/10Montana City SchoolGrades: PK-5Distance: 3.8 mi
- 6/10Montana City Middle SchoolGrades: 6-8Distance: 3.8 mi
- 3/10Jefferson High SchoolGrades: 9-12Distance: 23.1 mi
