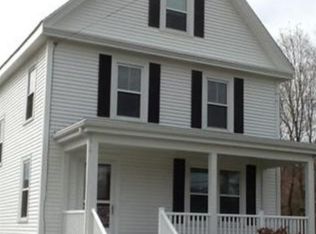Sold for $588,000 on 07/31/23
$588,000
58 Medway Rd, Milford, MA 01757
3beds
1,872sqft
Single Family Residence
Built in 2013
0.28 Acres Lot
$618,600 Zestimate®
$314/sqft
$3,172 Estimated rent
Home value
$618,600
$588,000 - $650,000
$3,172/mo
Zestimate® history
Loading...
Owner options
Explore your selling options
What's special
***OFFERS DUE SUNDAY JUNE 18th by 5:00PM**** Welcome home! This Energy Star 5 Plus Rating open floor plan gorgeous home can be all yours! Main level boasts beautiful hardwood floors throughout & cathedral ceiling. Maple cabinets, granite counter tops, center island, pendant lighting and energy star SS appliances make the kitchen and dining room a joy to cook and entertain in. Relax by the gas fireplace in the sun splashed living room. Three generously sized bedrooms w/plenty of closet space await you. Spend time in the lower-level spacious family/bonus room w/newer wall to wall carpet, half bath w/tile, granite & washer & dryer. Enjoy grilling or morning coffee on the newer composite deck overlooking the completely fenced in level backyard w/large shed, custom playscape and lovely garden area. Mature meticulously maintained landscaping adds an extra touch to this amazing turnkey property. Close to shopping, restaurants, bike/jog/walking trail & highway access.
Zillow last checked: 8 hours ago
Listing updated: July 31, 2023 at 10:41am
Listed by:
Marisa A. Mahon 508-680-6036,
Dora Naves & Associates 508-624-4858
Bought with:
Sara Pellegrini
Afonso Real Estate
Source: MLS PIN,MLS#: 73123479
Facts & features
Interior
Bedrooms & bathrooms
- Bedrooms: 3
- Bathrooms: 3
- Full bathrooms: 2
- 1/2 bathrooms: 1
- Main level bathrooms: 2
- Main level bedrooms: 3
Primary bedroom
- Features: Bathroom - Full, Closet, Flooring - Hardwood, Cable Hookup, Lighting - Overhead
- Level: Main,Basement
Bedroom 2
- Features: Closet, Flooring - Hardwood, Cable Hookup, Lighting - Overhead
- Level: Main,First
Bedroom 3
- Features: Closet, Flooring - Hardwood, Cable Hookup, Lighting - Overhead
- Level: Main,First
Primary bathroom
- Features: Yes
Bathroom 1
- Features: Bathroom - Full, Bathroom - With Tub & Shower, Flooring - Stone/Ceramic Tile, Countertops - Stone/Granite/Solid, Lighting - Sconce, Lighting - Overhead
- Level: Main,First
Bathroom 2
- Features: Bathroom - Full, Bathroom - With Tub & Shower, Flooring - Stone/Ceramic Tile, Countertops - Stone/Granite/Solid, Lighting - Sconce, Lighting - Overhead
- Level: Main,First
Bathroom 3
- Features: Bathroom - Half, Flooring - Stone/Ceramic Tile, Countertops - Stone/Granite/Solid, Dryer Hookup - Electric, Washer Hookup
- Level: Basement
Dining room
- Features: Cathedral Ceiling(s), Flooring - Hardwood, Deck - Exterior, Exterior Access, Open Floorplan, Slider, Lighting - Pendant
- Level: Main,First
Family room
- Features: Closet, Flooring - Wall to Wall Carpet, Cable Hookup, Exterior Access, High Speed Internet Hookup
- Level: Basement
Kitchen
- Features: Cathedral Ceiling(s), Flooring - Hardwood, Countertops - Stone/Granite/Solid, Kitchen Island, Open Floorplan, Stainless Steel Appliances, Lighting - Pendant
- Level: Main,First
Living room
- Features: Cathedral Ceiling(s), Ceiling Fan(s), Flooring - Hardwood, Cable Hookup, Open Floorplan
- Level: Main,First
Heating
- Forced Air, Natural Gas, ENERGY STAR Qualified Equipment
Cooling
- Central Air, ENERGY STAR Qualified Equipment
Appliances
- Laundry: Bathroom - Half, Flooring - Stone/Ceramic Tile, Stone/Granite/Solid Countertops, Electric Dryer Hookup, Washer Hookup, In Basement
Features
- Flooring: Wood, Tile, Carpet
- Doors: Insulated Doors
- Windows: Insulated Windows
- Basement: Finished,Walk-Out Access,Interior Entry,Garage Access
- Number of fireplaces: 1
- Fireplace features: Living Room
Interior area
- Total structure area: 1,872
- Total interior livable area: 1,872 sqft
Property
Parking
- Total spaces: 6
- Parking features: Under, Garage Door Opener, Paved Drive, Off Street, Paved
- Attached garage spaces: 2
- Uncovered spaces: 4
Features
- Patio & porch: Deck - Composite
- Exterior features: Deck - Composite, Rain Gutters, Storage, Fenced Yard, Garden
- Fencing: Fenced
Lot
- Size: 0.28 Acres
- Features: Level
Details
- Parcel number: 1616955
- Zoning: RB
Construction
Type & style
- Home type: SingleFamily
- Architectural style: Contemporary,Split Entry
- Property subtype: Single Family Residence
Materials
- Frame
- Foundation: Concrete Perimeter
- Roof: Shingle
Condition
- Year built: 2013
Utilities & green energy
- Electric: 200+ Amp Service
- Sewer: Public Sewer
- Water: Public
- Utilities for property: for Electric Range, for Electric Dryer, Washer Hookup, Icemaker Connection
Green energy
- Energy efficient items: Thermostat
Community & neighborhood
Community
- Community features: Shopping, Park, Walk/Jog Trails, Golf, Medical Facility, Bike Path, Highway Access, House of Worship, Public School
Location
- Region: Milford
Other
Other facts
- Road surface type: Paved
Price history
| Date | Event | Price |
|---|---|---|
| 7/31/2023 | Sold | $588,000+13.1%$314/sqft |
Source: MLS PIN #73123479 Report a problem | ||
| 6/21/2023 | Contingent | $520,000$278/sqft |
Source: MLS PIN #73123479 Report a problem | ||
| 6/12/2023 | Listed for sale | $520,000+84.4%$278/sqft |
Source: MLS PIN #73123479 Report a problem | ||
| 5/7/2013 | Sold | $282,000$151/sqft |
Source: Agent Provided Report a problem | ||
Public tax history
| Year | Property taxes | Tax assessment |
|---|---|---|
| 2025 | $7,843 +3% | $612,700 +7% |
| 2024 | $7,613 +7.6% | $572,800 +17% |
| 2023 | $7,073 +3.4% | $489,500 +10.2% |
Find assessor info on the county website
Neighborhood: 01757
Nearby schools
GreatSchools rating
- NAMemorial Elementary SchoolGrades: K-2Distance: 1.4 mi
- 2/10Stacy Middle SchoolGrades: 6-8Distance: 1.2 mi
- 3/10Milford High SchoolGrades: 9-12Distance: 1.9 mi
Schools provided by the listing agent
- Elementary: Memorial
- Middle: Stacy
- High: Milford
Source: MLS PIN. This data may not be complete. We recommend contacting the local school district to confirm school assignments for this home.
Get a cash offer in 3 minutes
Find out how much your home could sell for in as little as 3 minutes with a no-obligation cash offer.
Estimated market value
$618,600
Get a cash offer in 3 minutes
Find out how much your home could sell for in as little as 3 minutes with a no-obligation cash offer.
Estimated market value
$618,600
