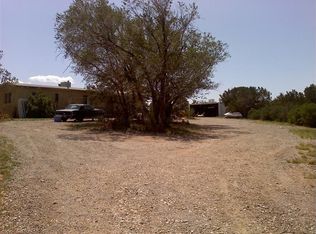Sold on 10/15/25
Price Unknown
58 Mustang Rd, Edgewood, NM 87015
4beds
1,847sqft
Manufactured Home, Single Family Residence
Built in 1982
1 Acres Lot
$280,900 Zestimate®
$--/sqft
$2,007 Estimated rent
Home value
$280,900
$258,000 - $303,000
$2,007/mo
Zestimate® history
Loading...
Owner options
Explore your selling options
What's special
OPEN SAT 7/26 1-3 PM. 58 Mustang Rd is a beautifully remodeled, 4 bed, 2 bath, well-kept home right in the heart of Edgewood. The gourmet kitchen features a large island, updated appliances and a coffee bar to boot. There is also a large bonus living space/craft room/den. The outdoor spaces are fully fenced and cross fenced with a chicken coop area, garden space, and corral area. The detached garage is expansive and ready for your workshop and/or toys. Property has fresh paint, some newer windows (2025) and lots to offer. Come see this adorable home today and make it yours!
Zillow last checked: 8 hours ago
Listing updated: October 16, 2025 at 11:50am
Listed by:
Nicole Mary Dauphin 505-539-3369,
Coldwell Banker Legacy
Bought with:
Nicole Angelic Sanchez, REC20220670
Pride Real Estate
Source: SWMLS,MLS#: 1088452
Facts & features
Interior
Bedrooms & bathrooms
- Bedrooms: 4
- Bathrooms: 2
- Full bathrooms: 1
- 3/4 bathrooms: 1
Primary bedroom
- Level: Main
- Area: 172.13
- Dimensions: 13.5 x 12.75
Bedroom 2
- Level: Main
- Area: 118.75
- Dimensions: 12.5 x 9.5
Bedroom 3
- Level: Main
- Area: 104.5
- Dimensions: 9.5 x 11
Bedroom 4
- Level: Main
- Area: 104.5
- Dimensions: 9.5 x 11
Kitchen
- Level: Main
- Area: 261.81
- Dimensions: 17.75 x 14.75
Living room
- Level: Main
- Area: 420
- Dimensions: 20 x 21
Heating
- Central, Forced Air
Cooling
- Window Unit(s)
Appliances
- Included: Built-In Gas Oven, Built-In Gas Range, Convection Oven, Dryer, Dishwasher, Disposal, Microwave, Refrigerator, Washer
- Laundry: Electric Dryer Hookup
Features
- Breakfast Bar, Bookcases, Ceiling Fan(s), High Ceilings, High Speed Internet, Home Office, Kitchen Island, Multiple Living Areas, Main Level Primary, Pantry, Tub Shower
- Flooring: Carpet Free, Tile, Vinyl
- Windows: Double Pane Windows, Insulated Windows
- Has basement: No
- Number of fireplaces: 1
- Fireplace features: Custom, Wood Burning Stove
Interior area
- Total structure area: 1,847
- Total interior livable area: 1,847 sqft
Property
Parking
- Total spaces: 2
- Parking features: Detached, Garage, Oversized, Workshop in Garage
- Garage spaces: 2
Features
- Levels: One
- Stories: 1
- Patio & porch: Deck
- Exterior features: Deck, Fully Fenced, Fence, Private Yard
- Fencing: Gate
- Has view: Yes
Lot
- Size: 1 Acres
- Features: Garden, Landscaped, Trees, Views
Details
- Additional structures: Garage(s), Outbuilding, Poultry Coop, Shed(s)
- Parcel number: 099001119
- Zoning description: R-1
Construction
Type & style
- Home type: MobileManufactured
- Architectural style: Ranch
- Property subtype: Manufactured Home, Single Family Residence
Materials
- Wood Siding
- Roof: Shingle
Condition
- Resale
- New construction: No
- Year built: 1982
Details
- Builder model: Lancer
Utilities & green energy
- Sewer: Septic Tank
- Water: Community/Coop
- Utilities for property: Electricity Connected, Natural Gas Connected, Water Connected
Green energy
- Energy generation: None
Community & neighborhood
Security
- Security features: Security Gate, Smoke Detector(s)
Location
- Region: Edgewood
Other
Other facts
- Listing terms: Cash,Conventional,Other,See Remarks
- Road surface type: Gravel
Price history
| Date | Event | Price |
|---|---|---|
| 10/15/2025 | Sold | -- |
Source: | ||
| 7/30/2025 | Pending sale | $269,000$146/sqft |
Source: | ||
| 7/25/2025 | Listed for sale | $269,000+216.5%$146/sqft |
Source: | ||
| 12/24/2010 | Listing removed | $85,000$46/sqft |
Source: Forbes and French of Exit Realty #658673 Report a problem | ||
| 9/26/2010 | Listed for sale | $85,000$46/sqft |
Source: Forbes and French of Exit Realty #658673 Report a problem | ||
Public tax history
| Year | Property taxes | Tax assessment |
|---|---|---|
| 2024 | $465 -2.3% | $63,385 +3% |
| 2023 | $476 -6.4% | $61,540 +3% |
| 2022 | $509 +12.5% | $59,748 +3% |
Find assessor info on the county website
Neighborhood: 87015
Nearby schools
GreatSchools rating
- 5/10Route 66 Elementary SchoolGrades: K-5Distance: 2.5 mi
- 7/10Edgewood Middle SchoolGrades: 6-8Distance: 1.3 mi
- 5/10Moriarty High SchoolGrades: 9-12Distance: 10.9 mi
Get a cash offer in 3 minutes
Find out how much your home could sell for in as little as 3 minutes with a no-obligation cash offer.
Estimated market value
$280,900
Get a cash offer in 3 minutes
Find out how much your home could sell for in as little as 3 minutes with a no-obligation cash offer.
Estimated market value
$280,900
