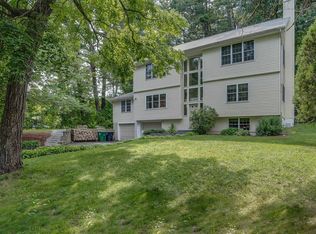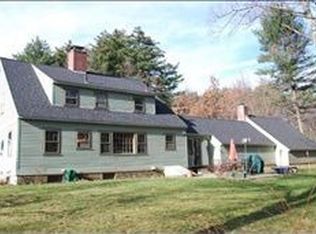Closed
Listed by:
Kerry Nicolls,
Foundation Brokerage Group 800-983-1945
Bought with: Foundation Brokerage Group
$635,000
58 New Searles Road, Nashua, NH 03062
4beds
2,452sqft
Single Family Residence
Built in 1968
0.56 Acres Lot
$641,400 Zestimate®
$259/sqft
$3,357 Estimated rent
Home value
$641,400
$590,000 - $693,000
$3,357/mo
Zestimate® history
Loading...
Owner options
Explore your selling options
What's special
Welcome to this beautifully maintained 4-bedroom, 2-bath home offering space, comfort, and a fantastic layout. Freshly painted throughout, this home features hardwood floors, a bright kitchen offering granite counter tops with ample cabinet and storage space, and a vaulted sitting room perfect for relaxing or entertaining leading to a large private rear deck. The cozy living room with a fireplace adds charm, while the three-season porch overlooks a private backyard oasis with an in-ground pool and wooded backdrop. The first floor offers flexible living space, ideal for today’s lifestyle. A mudroom off the attached two-car garage helps keep things organized, and central air conditioning ensures year-round comfort. The partially finished lower level provides an excellent space for a recreational room, home gym or home office. Whether you’re enjoying quiet evenings by the pool or hosting gatherings in the spacious living areas, this home is ready to impress. Conveniently located with excellent commuter access to Route 3, and close to shopping, dining, and local amenities. Don’t miss your opportunity to own this move-in ready gem in a desirable location!
Zillow last checked: 8 hours ago
Listing updated: September 23, 2025 at 02:35pm
Listed by:
Kerry Nicolls,
Foundation Brokerage Group 800-983-1945
Bought with:
Andrei I Anghel
Foundation Brokerage Group
Source: PrimeMLS,MLS#: 5055602
Facts & features
Interior
Bedrooms & bathrooms
- Bedrooms: 4
- Bathrooms: 2
- Full bathrooms: 2
Heating
- Natural Gas
Cooling
- Central Air
Appliances
- Included: Dishwasher, Dryer, Microwave, Gas Range, Refrigerator, Washer
Features
- Dining Area, Kitchen Island, Natural Light, Vaulted Ceiling(s)
- Flooring: Hardwood, Tile
- Basement: Concrete Floor,Partially Finished,Walk-Out Access
- Number of fireplaces: 1
- Fireplace features: 1 Fireplace
Interior area
- Total structure area: 3,260
- Total interior livable area: 2,452 sqft
- Finished area above ground: 2,088
- Finished area below ground: 364
Property
Parking
- Total spaces: 2
- Parking features: Paved, Auto Open, Direct Entry, Attached
- Garage spaces: 2
Features
- Levels: Two
- Stories: 2
- Patio & porch: Enclosed Porch
- Exterior features: Deck, Garden, Shed
- Has private pool: Yes
- Pool features: In Ground
- Frontage length: Road frontage: 110
Lot
- Size: 0.56 Acres
- Features: Near Shopping, Neighborhood, Near School(s)
Details
- Parcel number: NASHMBL01068
- Zoning description: R9
Construction
Type & style
- Home type: SingleFamily
- Architectural style: Gambrel
- Property subtype: Single Family Residence
Materials
- Wood Frame
- Foundation: Concrete
- Roof: Shingle
Condition
- New construction: No
- Year built: 1968
Utilities & green energy
- Electric: Circuit Breakers
- Sewer: Public Sewer
- Utilities for property: Cable
Community & neighborhood
Location
- Region: Nashua
Other
Other facts
- Road surface type: Paved
Price history
| Date | Event | Price |
|---|---|---|
| 9/22/2025 | Sold | $635,000-2.3%$259/sqft |
Source: | ||
| 8/8/2025 | Listed for sale | $649,900+65.4%$265/sqft |
Source: | ||
| 1/7/2019 | Sold | $393,000-1.5%$160/sqft |
Source: | ||
| 10/1/2018 | Price change | $399,000-0.2%$163/sqft |
Source: Arris Realty #4710078 Report a problem | ||
| 8/1/2018 | Listed for sale | $399,900$163/sqft |
Source: Arris Realty #4710078 Report a problem | ||
Public tax history
| Year | Property taxes | Tax assessment |
|---|---|---|
| 2024 | $8,666 +3.1% | $545,000 +18.2% |
| 2023 | $8,408 +0.9% | $461,200 |
| 2022 | $8,334 +6.4% | $461,200 +36.8% |
Find assessor info on the county website
Neighborhood: 03062
Nearby schools
GreatSchools rating
- 7/10New Searles SchoolGrades: PK-5Distance: 0.5 mi
- 6/10Fairgrounds Middle SchoolGrades: 6-8Distance: 1.8 mi
- 7/10Nashua High School SouthGrades: 9-12Distance: 2.6 mi

Get pre-qualified for a loan
At Zillow Home Loans, we can pre-qualify you in as little as 5 minutes with no impact to your credit score.An equal housing lender. NMLS #10287.

