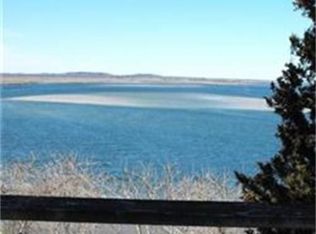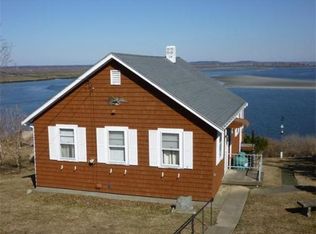Drama and sophistication abound in this DIRECT OCEANFRONT property which has spectacular, sweeping views over all of Plum Island sound and the Atlantic ocean. The ever-changing seascape will mesmerize you with magical sunsets and the many colors of the changing tide. Step down to the beach and into a boaters and swimmers paradise including a deep water channel for mooring. Escape from the city into your own sanctuary just 33 miles North of Boston. Built in 2003, The open floor plan has soaring columns, rising into the cathedral ceiling, which accent the marble fireplace. Exquisite interior details include Brazilian hardwood floors, Venetian tile kitchen countertops, and a tremendous amount of glass to enjoy the views and natural light. The master bedroom suite has a private deck and tile bath with whirlpool tub overlooking the water. Other amenities include central air, twin garages, 2014 roof, and laundry rm. Don't miss this opportunity to turn your waterfront vision into reality.
This property is off market, which means it's not currently listed for sale or rent on Zillow. This may be different from what's available on other websites or public sources.


