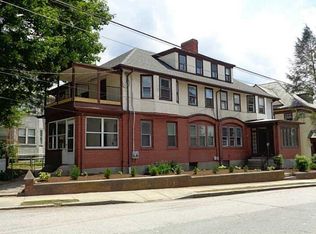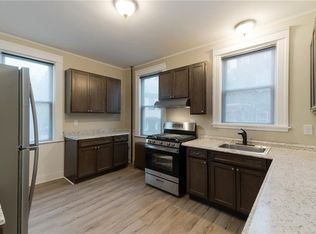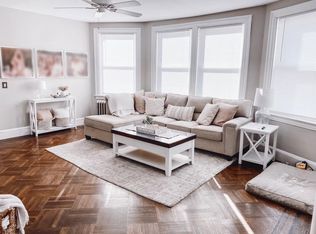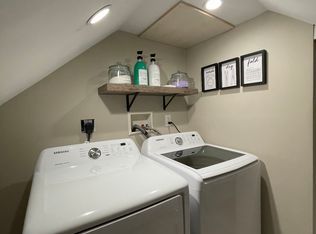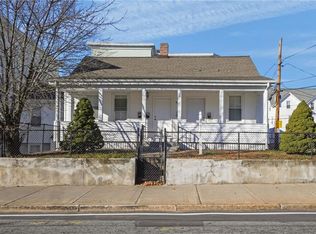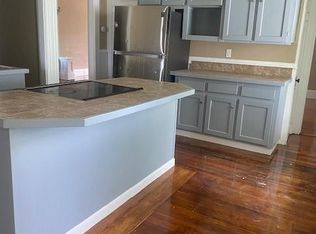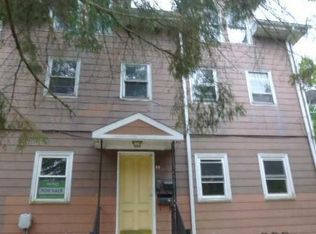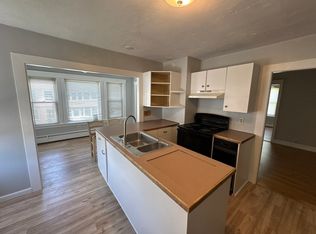PROPERTY QUALIFIES FOR A 1.25% INTEREST RATE DEDUCTION FOR FIRST HOME BUYERS AND NO PMI. Inquire for more information. Welcome to 58 Oakley Rd in the heart of Woonsocket, RI — a spacious side-by-side two-family home offering 5 bedrooms and 2 full bathrooms in each unit. Whether you're looking to house hack or expand your rental portfolio, this property offers both size and versatility that are hard to find. With both Lead Certifications ,Each unit features large living rooms, formal dining areas, and soaring high ceilings, creating a bright, open feel that's perfect for entertaining or relaxing. With private entrances and well-separated layouts, both units enjoy a strong sense of privacy and independence. Out back, you’ll find a large two-car garage — a rare bonus in the area — along with off-street parking and a manageable yard for gatherings or tenants. Located on a quiet, tree-lined street in Woonsocket’s desirable Oak Hill neighborhood, you're just minutes from Market Square, Cass Park, and the popular Blackstone River Greenway — ideal for walking, biking, and enjoying nature. Quick access to Rt. 146 and I-295 makes commuting to Providence or Massachusetts a breeze. Incredible Investment Opportunity or Owner-Occupied Dream! Property has lead certificates for both units!
Under contract
Price cut: $25K (12/8)
$599,900
58 Oakley Rd, Woonsocket, RI 02895
10beds
3,176sqft
Est.:
Multi Family
Built in 1900
-- sqft lot
$596,900 Zestimate®
$189/sqft
$-- HOA
What's special
Manageable yard for gatheringsLarge two-car garageOff-street parkingFormal dining areasWell-separated layoutsBright open feelPrivate entrances
- 81 days |
- 73 |
- 2 |
Likely to sell faster than
Zillow last checked: 8 hours ago
Listing updated: January 06, 2026 at 11:33am
Listed by:
Axel Correia 401-327-2003,
Century 21 Limitless,
Sherri Maestas 401-226-8304,
Century 21 Limitless
Source: StateWide MLS RI,MLS#: 1401423
Facts & features
Interior
Bedrooms & bathrooms
- Bedrooms: 10
- Bathrooms: 6
- Full bathrooms: 4
- 1/2 bathrooms: 2
Heating
- Natural Gas, Steam
Cooling
- Central Air, Window Unit(s)
Appliances
- Included: Gas Water Heater
Features
- Flooring: Hardwood, Laminate
- Basement: Full,Interior and Exterior,Unfinished
- Number of fireplaces: 2
Interior area
- Total structure area: 3,177
- Total interior livable area: 3,176 sqft
Property
Parking
- Total spaces: 5
- Parking features: Detached
- Garage spaces: 2
Features
- Stories: 3
Lot
- Size: 0.27 Acres
- Features: Local Historic District
Details
- Parcel number: WOONM13GL272U5
- Zoning: R-2
Construction
Type & style
- Home type: MultiFamily
- Property subtype: Multi Family
- Attached to another structure: Yes
Materials
- Vinyl Siding
Condition
- New construction: No
- Year built: 1900
Utilities & green energy
- Electric: 100 Amp Service
- Sewer: Public Sewer
- Water: Public
Community & HOA
HOA
- Has HOA: No
Location
- Region: Woonsocket
Financial & listing details
- Price per square foot: $189/sqft
- Tax assessed value: $431,900
- Annual tax amount: $6,704
- Date on market: 12/8/2025
- Total actual rent: 5500
- Tenant pays: Heat
Estimated market value
$596,900
$567,000 - $627,000
$2,409/mo
Price history
Price history
| Date | Event | Price |
|---|---|---|
| 1/6/2026 | Contingent | $599,900$189/sqft |
Source: | ||
| 12/8/2025 | Price change | $599,900-4%$189/sqft |
Source: | ||
| 7/22/2025 | Listed for sale | $624,9000%$197/sqft |
Source: | ||
| 7/1/2025 | Listing removed | $625,000$197/sqft |
Source: | ||
| 5/15/2025 | Price change | $625,000-3.8%$197/sqft |
Source: | ||
| 3/27/2025 | Listed for sale | $649,900$205/sqft |
Source: | ||
| 3/25/2025 | Listing removed | $649,900$205/sqft |
Source: | ||
| 3/1/2025 | Listed for sale | $649,900$205/sqft |
Source: | ||
| 2/28/2025 | Listing removed | $649,900$205/sqft |
Source: | ||
| 2/23/2025 | Pending sale | $649,900$205/sqft |
Source: | ||
| 1/22/2025 | Listed for sale | $649,900+30%$205/sqft |
Source: | ||
| 8/18/2022 | Sold | $500,000+11.1%$157/sqft |
Source: MLS PIN #73009043 Report a problem | ||
| 8/8/2022 | Pending sale | $450,000$142/sqft |
Source: | ||
| 7/12/2022 | Contingent | $450,000$142/sqft |
Source: | ||
| 7/7/2022 | Listed for sale | $450,000+50.6%$142/sqft |
Source: | ||
| 8/31/2015 | Listing removed | $298,800$94/sqft |
Source: RE/MAX Town And Country #71876716 Report a problem | ||
| 7/21/2015 | Listed for sale | $298,800$94/sqft |
Source: RE/MAX Town & Country #1102962 Report a problem | ||
| 1/12/2015 | Listing removed | $298,800$94/sqft |
Source: RE/MAX Town And Country #1073521 Report a problem | ||
| 8/10/2014 | Price change | $298,800-6.3%$94/sqft |
Source: RE/MAX Town And Country #1073521 Report a problem | ||
| 7/15/2014 | Listed for sale | $318,800-14.3%$100/sqft |
Source: RE/MAX Town and Country #1073521 Report a problem | ||
| 6/29/2006 | Sold | $372,000+6.3%$117/sqft |
Source: Public Record Report a problem | ||
| 12/2/2004 | Sold | $350,000$110/sqft |
Source: Public Record Report a problem | ||
Public tax history
Public tax history
| Year | Property taxes | Tax assessment |
|---|---|---|
| 2025 | $6,280 | $431,900 |
| 2024 | $6,280 +4% | $431,900 |
| 2023 | $6,038 | $431,900 |
| 2022 | $6,038 +14.6% | $431,900 +94.7% |
| 2021 | $5,268 +0% | $221,800 |
| 2020 | $5,268 -1.4% | $221,800 |
| 2018 | $5,341 -16% | $221,800 +5% |
| 2017 | $6,357 -5.5% | $211,200 |
| 2016 | $6,725 -13% | $211,200 |
| 2015 | $7,726 +10.1% | $211,200 -1.6% |
| 2014 | $7,019 -5.4% | $214,600 |
| 2013 | $7,417 +7.1% | $214,600 +900% |
| 2012 | $6,923 +7.4% | $21,460 -91.6% |
| 2011 | $6,448 +6.2% | $256,900 |
| 2010 | $6,071 +5.7% | $256,900 |
| 2009 | $5,744 +27.6% | $256,900 -24.5% |
| 2008 | $4,503 +6.7% | $340,400 |
| 2006 | $4,221 -3.9% | $340,400 +84.9% |
| 2004 | $4,391 | $184,100 |
Find assessor info on the county website
BuyAbility℠ payment
Est. payment
$3,649/mo
Principal & interest
$3094
Property taxes
$555
Climate risks
Neighborhood: North End
Nearby schools
GreatSchools rating
- 3/10Harris SchoolGrades: K-5Distance: 0.2 mi
- 3/10Woonsocket Middle @ Villa NovaGrades: 6-8Distance: 0.9 mi
- 3/10Woonsocket High SchoolGrades: 9-12Distance: 1.8 mi
