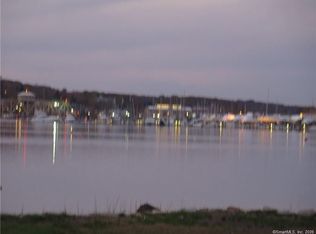Sold for $3,000,000
$3,000,000
58 Old North Road, Stonington, CT 06355
4beds
3,081sqft
Single Family Residence
Built in 1999
0.87 Acres Lot
$3,113,700 Zestimate®
$974/sqft
$4,819 Estimated rent
Home value
$3,113,700
$2.77M - $3.49M
$4,819/mo
Zestimate® history
Loading...
Owner options
Explore your selling options
What's special
This exquisite four-bedroom, three-bathroom home is nestled within the charming Masons Island association, featuring a new private dock for seamless access to the water. It is a custom-designed shingle-style residence that boasts breathtaking sunrise and sunset views over the serene harbor, Mystic River, and The Sound.The open-concept layout perfectly blends traditional elements with modern comforts. The gourmet kitchen features a spacious center island and peninsula, marble backsplash and premier appliances. This flows effortlessly into the inviting sitting and living space complete with a fireplace, wet bar and french doors leading to the rear patio. A formal dining space is also found off the rear of the kitchen. The upper level, which can be accessed by elevator consists of the luxurious master suite, which includes its own fireplace, two ample closets, an ensuite bath with marble tile, soaking tub and access to an expansive upper deck. Three additional bedrooms complete this level, ensuring plenty of space for family and guests. Two of these bedrooms boast en-suite bathrooms and one offers french doors to a balcony to take in the views while another has a kitchenette along with vaulted ceilings and skylights. The exterior is just as impressive with professional landscaping and a sparkling saltwater pool that overlooks the water. Relish in tranquil seaside living while remaining close to all the surrounding area has to offer with award-winning dining and entertainment.
Zillow last checked: 8 hours ago
Listing updated: July 31, 2025 at 08:36am
Listed by:
Jon Arruda 860-574-5470,
William Pitt Sotheby's Int'l 860-536-5900
Bought with:
Judith Caracausa, REB.0788601
William Pitt Sotheby's Int'l
Source: Smart MLS,MLS#: 24088418
Facts & features
Interior
Bedrooms & bathrooms
- Bedrooms: 4
- Bathrooms: 4
- Full bathrooms: 3
- 1/2 bathrooms: 1
Primary bedroom
- Features: Cathedral Ceiling(s), Fireplace, French Doors, Walk-In Closet(s), Hardwood Floor, Marble Floor
- Level: Upper
- Area: 480 Square Feet
- Dimensions: 30 x 16
Bedroom
- Features: Remodeled, Wall/Wall Carpet
- Level: Upper
- Area: 260 Square Feet
- Dimensions: 20 x 13
Bedroom
- Features: Remodeled, Balcony/Deck, Wall/Wall Carpet
- Level: Upper
- Area: 208 Square Feet
- Dimensions: 16 x 13
Bedroom
- Features: Remodeled, Full Bath
- Level: Upper
- Area: 504 Square Feet
- Dimensions: 21 x 24
Bathroom
- Features: Remodeled, Tile Floor
- Level: Main
- Area: 56 Square Feet
- Dimensions: 7 x 8
Bathroom
- Features: Remodeled, Stall Shower, Marble Floor
- Level: Upper
- Area: 104 Square Feet
- Dimensions: 8 x 13
Dining room
- Features: Remodeled, French Doors, Hardwood Floor
- Level: Main
- Area: 208 Square Feet
- Dimensions: 16 x 13
Family room
- Features: Remodeled, Hardwood Floor
- Level: Main
- Area: 225 Square Feet
- Dimensions: 15 x 15
Kitchen
- Features: Remodeled, Built-in Features, Granite Counters, Eating Space, Kitchen Island, Hardwood Floor
- Level: Main
- Area: 208 Square Feet
- Dimensions: 16 x 13
Living room
- Features: Remodeled, Wet Bar, Fireplace, French Doors, Patio/Terrace, Hardwood Floor
- Level: Main
- Area: 306 Square Feet
- Dimensions: 17 x 18
Office
- Features: Remodeled, Wall/Wall Carpet
- Level: Upper
- Area: 128 Square Feet
- Dimensions: 16 x 8
Heating
- Forced Air, Oil, Propane
Cooling
- Central Air
Appliances
- Included: Oven/Range, Microwave, Range Hood, Subzero, Dishwasher, Washer, Dryer, Wine Cooler, Water Heater
- Laundry: Upper Level
Features
- Elevator
- Basement: Full,Unfinished
- Attic: Access Via Hatch
- Number of fireplaces: 1
Interior area
- Total structure area: 3,081
- Total interior livable area: 3,081 sqft
- Finished area above ground: 3,081
Property
Parking
- Total spaces: 2
- Parking features: Attached
- Attached garage spaces: 2
Features
- Patio & porch: Deck, Patio
- Exterior features: Garden, Stone Wall
- Has private pool: Yes
- Pool features: Fenced, Vinyl, Salt Water, In Ground
- Has view: Yes
- View description: Water
- Has water view: Yes
- Water view: Water
- Waterfront features: Waterfront, Dock or Mooring, Association Required, Water Community, Access
Lot
- Size: 0.87 Acres
- Features: Landscaped, In Flood Zone
Details
- Parcel number: 2077812
- Zoning: RM-15
Construction
Type & style
- Home type: SingleFamily
- Architectural style: Other
- Property subtype: Single Family Residence
Materials
- Cedar
- Foundation: Concrete Perimeter
- Roof: Asphalt
Condition
- New construction: No
- Year built: 1999
Utilities & green energy
- Sewer: Septic Tank
- Water: Public
Community & neighborhood
Community
- Community features: Playground, Tennis Court(s)
Location
- Region: Mystic
- Subdivision: Masons Island
HOA & financial
HOA
- Has HOA: Yes
- HOA fee: $200 annually
- Amenities included: Lake/Beach Access
Price history
| Date | Event | Price |
|---|---|---|
| 7/30/2025 | Sold | $3,000,000-9.1%$974/sqft |
Source: | ||
| 6/19/2025 | Pending sale | $3,299,000$1,071/sqft |
Source: | ||
| 6/5/2025 | Listed for sale | $3,299,000$1,071/sqft |
Source: | ||
| 5/20/2025 | Pending sale | $3,299,000$1,071/sqft |
Source: | ||
| 4/16/2025 | Listed for sale | $3,299,000-4.4%$1,071/sqft |
Source: | ||
Public tax history
Tax history is unavailable.
Neighborhood: 06355
Nearby schools
GreatSchools rating
- 9/10Deans Mill SchoolGrades: PK-5Distance: 2.7 mi
- 6/10Stonington Middle SchoolGrades: 6-8Distance: 1.7 mi
- 7/10Stonington High SchoolGrades: 9-12Distance: 5.9 mi
Schools provided by the listing agent
- High: Stonington
Source: Smart MLS. This data may not be complete. We recommend contacting the local school district to confirm school assignments for this home.
