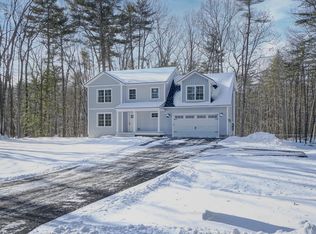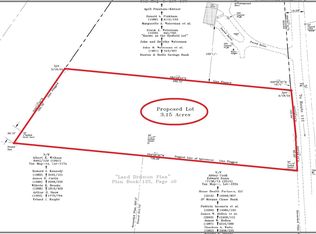Closed
$437,500
58 Old Standish Road, Buxton, ME 04093
2beds
1,176sqft
Single Family Residence
Built in 2006
5.31 Acres Lot
$442,700 Zestimate®
$372/sqft
$2,231 Estimated rent
Home value
$442,700
$398,000 - $491,000
$2,231/mo
Zestimate® history
Loading...
Owner options
Explore your selling options
What's special
Welcome to 58 Old Standish Road! This cape style home offers 1176sqft of living space with an unfinished second floor on a private 5.31-acre lot. The front living room is open to the dining area and kitchen. The primary bedroom has double cedar lined closets. The second bedroom is ample with a single cedar lined closet. A full bathroom with laundry and a jet tub completes the first-floor plan. You'll love how toasty the radiant floor heat keeps your feet. There is plenty of unfinished space on the second floor for future living space. The basement is great for storage and is home to a half bathroom. In addition to the drive under garage the covered carport is nice added space to keep things out of the elements. A gorgeous setting in a handy location.
Zillow last checked: 8 hours ago
Listing updated: March 28, 2025 at 02:07pm
Listed by:
PO-GO REALTY
Bought with:
Portside Real Estate Group
Source: Maine Listings,MLS#: 1609734
Facts & features
Interior
Bedrooms & bathrooms
- Bedrooms: 2
- Bathrooms: 1
- Full bathrooms: 1
Bedroom 1
- Features: Closet
- Level: First
Bedroom 2
- Features: Closet
- Level: First
Dining room
- Level: First
Kitchen
- Level: First
Living room
- Level: First
Heating
- Radiant
Cooling
- None
Appliances
- Included: Electric Range, Refrigerator
Features
- 1st Floor Bedroom, One-Floor Living, Storage
- Flooring: Laminate
- Basement: Interior Entry,Full,Unfinished
- Has fireplace: No
Interior area
- Total structure area: 1,176
- Total interior livable area: 1,176 sqft
- Finished area above ground: 1,176
- Finished area below ground: 0
Property
Parking
- Total spaces: 1
- Parking features: Paved, On Site, Garage Door Opener, Underground, Basement
- Attached garage spaces: 1
Lot
- Size: 5.31 Acres
- Features: Rural, Wooded
Details
- Parcel number: BUXTM0001B0133
- Zoning: Residential
Construction
Type & style
- Home type: SingleFamily
- Architectural style: Cape Cod
- Property subtype: Single Family Residence
Materials
- Other, Vinyl Siding
- Roof: Shingle
Condition
- Year built: 2006
Utilities & green energy
- Electric: Circuit Breakers
- Water: Well
Community & neighborhood
Location
- Region: Buxton
Other
Other facts
- Road surface type: Paved
Price history
| Date | Event | Price |
|---|---|---|
| 3/28/2025 | Sold | $437,500-6.9%$372/sqft |
Source: | ||
| 2/27/2025 | Contingent | $469,900$400/sqft |
Source: | ||
| 2/3/2025 | Price change | $469,900-2.1%$400/sqft |
Source: | ||
| 1/2/2025 | Price change | $479,900-4%$408/sqft |
Source: | ||
| 11/19/2024 | Listed for sale | $499,900$425/sqft |
Source: | ||
Public tax history
| Year | Property taxes | Tax assessment |
|---|---|---|
| 2024 | $4,084 +0.3% | $371,600 -4.8% |
| 2023 | $4,073 +1.2% | $390,500 -0.7% |
| 2022 | $4,025 +14.2% | $393,100 +61.2% |
Find assessor info on the county website
Neighborhood: 04093
Nearby schools
GreatSchools rating
- 4/10Buxton Center Elementary SchoolGrades: PK-5Distance: 2.9 mi
- 4/10Bonny Eagle Middle SchoolGrades: 6-8Distance: 1.3 mi
- 3/10Bonny Eagle High SchoolGrades: 9-12Distance: 1.5 mi

Get pre-qualified for a loan
At Zillow Home Loans, we can pre-qualify you in as little as 5 minutes with no impact to your credit score.An equal housing lender. NMLS #10287.
Sell for more on Zillow
Get a free Zillow Showcase℠ listing and you could sell for .
$442,700
2% more+ $8,854
With Zillow Showcase(estimated)
$451,554
