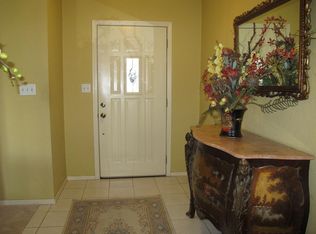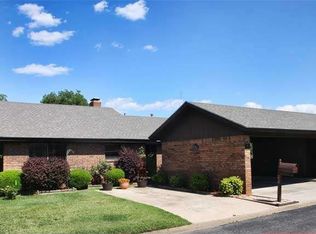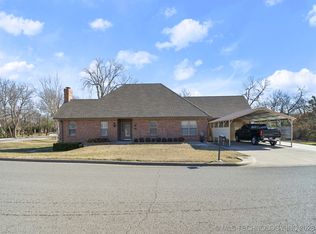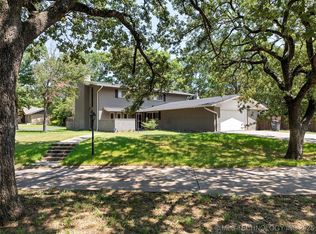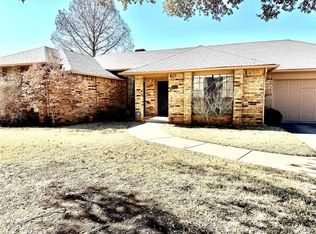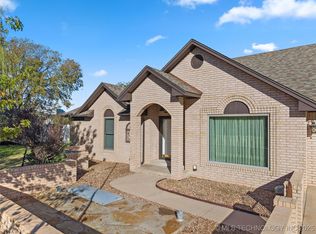Loaded with charm, brimming with comfort, convenience and luxury. The huge primary bath is stunning, beyond the basic bath with square bathtub and large glassed eloquent styled shower . This bath adjoins the master bedroom , both have a mix of drawers, shelves and spaces. Guest bedroom and bath are nicely done and there is room for necessities. There is also an attractive half bath in hallway for convenience. The cook can be a part of what's going on from the open space between the kitchen and living area. The kitchen is very efficient and one you can enjoy working in. A dining area is adjacent to the living/dining area providing a cherry spot for family gatherings. Enjoy the living space and cozy up in front of the electric fireplace to read and relax , an added item is the wet bar off the entry way.
The rear brick fenced backyard provides privacy on the patio. Fill your leisure hours with swimming, tennis and fishing, are all a part of the home owners association. Lawn care is another part of the homeowners privileges.
The double car garage has a large storage room and lots of shelves for extra items. Another asset is the roof, just recently added.
"THE" place to live in a neighborhood where there are friendly street walkers and pretty landscaped yards.
For sale
$349,900
58 Overland Rte, Ardmore, OK 73401
2beds
2,795sqft
Est.:
Single Family Residence
Built in 1982
5,009.4 Square Feet Lot
$-- Zestimate®
$125/sqft
$100/mo HOA
What's special
Square bathtubPretty landscaped yardsHuge primary bath
- 41 days |
- 102 |
- 0 |
Likely to sell faster than
Zillow last checked: 8 hours ago
Listing updated: January 02, 2026 at 01:28pm
Listed by:
Fern Bolles 580-221-4806,
White Buffalo Realty, Inc.
Source: MLS Technology, Inc.,MLS#: 2600157 Originating MLS: MLS Technology
Originating MLS: MLS Technology
Tour with a local agent
Facts & features
Interior
Bedrooms & bathrooms
- Bedrooms: 2
- Bathrooms: 3
- Full bathrooms: 2
- 1/2 bathrooms: 1
Heating
- Central, Gas
Cooling
- Central Air
Appliances
- Included: Built-In Oven, Cooktop, Double Oven, Dishwasher, Disposal, Gas Water Heater, Microwave, Oven, Range, Refrigerator
- Laundry: Washer Hookup, Electric Dryer Hookup
Features
- Attic, Wet Bar, High Speed Internet, Laminate Counters, Cable TV, Wired for Data, Ceiling Fan(s), Electric Oven Connection, Electric Range Connection
- Flooring: Laminate, Tile
- Doors: Storm Door(s)
- Windows: Aluminum Frames
- Number of fireplaces: 1
- Fireplace features: Insert
Interior area
- Total structure area: 2,795
- Total interior livable area: 2,795 sqft
Property
Parking
- Total spaces: 2
- Parking features: Attached, Garage, Shelves, Storage, Workshop in Garage
- Attached garage spaces: 2
Features
- Levels: One
- Stories: 1
- Patio & porch: Covered, Patio, Porch
- Exterior features: Rain Gutters
- Pool features: None
- Fencing: Decorative
Lot
- Size: 5,009.4 Square Feet
- Features: None
Details
- Additional structures: None
- Parcel number: 100010991
Construction
Type & style
- Home type: SingleFamily
- Property subtype: Single Family Residence
Materials
- Brick Veneer, Wood Frame
- Foundation: Slab
- Roof: Asphalt,Fiberglass
Condition
- Year built: 1982
Utilities & green energy
- Sewer: Public Sewer
- Water: Public
- Utilities for property: Cable Available, Electricity Available, Natural Gas Available, Phone Available, Water Available
Community & HOA
Community
- Features: Gutter(s)
- Security: No Safety Shelter, Smoke Detector(s)
- Subdivision: Champion Station Add Sec I
HOA
- Has HOA: Yes
- Amenities included: Pool, Tennis Court(s)
- Services included: Other
- HOA fee: $100 monthly
Location
- Region: Ardmore
Financial & listing details
- Price per square foot: $125/sqft
- Tax assessed value: $376,492
- Annual tax amount: $3,965
- Date on market: 1/2/2026
- Cumulative days on market: 178 days
- Listing terms: Conventional,FHA,VA Loan
Estimated market value
Not available
Estimated sales range
Not available
Not available
Price history
Price history
| Date | Event | Price |
|---|---|---|
| 1/2/2026 | Listed for sale | $349,900$125/sqft |
Source: | ||
| 12/6/2025 | Listing removed | $349,900$125/sqft |
Source: | ||
| 10/11/2025 | Price change | $349,900-5.4%$125/sqft |
Source: | ||
| 9/2/2025 | Price change | $369,900-2.4%$132/sqft |
Source: | ||
| 8/20/2025 | Listed for sale | $379,000$136/sqft |
Source: | ||
Public tax history
Public tax history
| Year | Property taxes | Tax assessment |
|---|---|---|
| 2024 | $4,145 -2.1% | $45,179 -2.2% |
| 2023 | $4,235 +89.9% | $46,200 +87.6% |
| 2022 | $2,231 +2.1% | $24,629 +5% |
Find assessor info on the county website
BuyAbility℠ payment
Est. payment
$2,115/mo
Principal & interest
$1668
Property taxes
$225
Other costs
$222
Climate risks
Neighborhood: 73401
Nearby schools
GreatSchools rating
- 8/10Plainview Primary Elementary SchoolGrades: PK-2Distance: 1.1 mi
- 6/10Plainview Middle SchoolGrades: 6-8Distance: 1.1 mi
- 10/10Plainview High SchoolGrades: 9-12Distance: 1.1 mi
Schools provided by the listing agent
- Elementary: Plainview
- High: Plainview
- District: Plainview
Source: MLS Technology, Inc.. This data may not be complete. We recommend contacting the local school district to confirm school assignments for this home.
- Loading
- Loading
