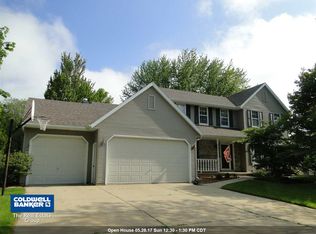Sold
$371,000
58 Partridge Ct, Appleton, WI 54915
4beds
2,511sqft
Single Family Residence
Built in 1979
10,454.4 Square Feet Lot
$-- Zestimate®
$148/sqft
$2,582 Estimated rent
Home value
Not available
Estimated sales range
Not available
$2,582/mo
Zestimate® history
Loading...
Owner options
Explore your selling options
What's special
Well-appointed 4BR/3BA ranch offers a multitude of updates including flooring, guest-bath, primary bath, ('25), most windows & sliding door ('23-24') and 4th bedroom egress ('23). Home features a fully-equipped kitchen w/ stainless appliances, pantry, isle. Dining w/ cathedral ceiling+skylights walks out to covered deck! LR w/ wood-burning FP. LL adds 1100+ sqft and boasts a fam-rm w/ wet-bar, game-room, 4th bedroom, 3rd full bath, and laundry room. 2-stall attached garage w/ new door ('24).
Zillow last checked: 8 hours ago
Listing updated: June 03, 2025 at 03:25am
Listed by:
Andrew J Brisson Office:920-569-0827,
Dallaire Realty
Bought with:
Leslie Guilette
Coldwell Banker Real Estate Group
Source: RANW,MLS#: 50307323
Facts & features
Interior
Bedrooms & bathrooms
- Bedrooms: 4
- Bathrooms: 3
- Full bathrooms: 3
Bedroom 1
- Level: Main
- Dimensions: 13x13
Bedroom 2
- Level: Main
- Dimensions: 10x11
Bedroom 3
- Level: Main
- Dimensions: 10x11
Bedroom 4
- Level: Lower
- Dimensions: 11x13
Dining room
- Level: Main
- Dimensions: 8x13
Family room
- Level: Lower
- Dimensions: 15x20
Kitchen
- Level: Main
- Dimensions: 13x14
Living room
- Level: Main
- Dimensions: 15x20
Other
- Description: Game Room
- Level: Main
- Dimensions: 12x20
Other
- Description: Exercise Room
- Level: Lower
- Dimensions: 10x13
Other
- Description: Laundry
- Level: Lower
- Dimensions: 13x14
Heating
- Forced Air
Cooling
- Forced Air, Central Air
Appliances
- Included: Dishwasher, Microwave, Range, Refrigerator
Features
- Kitchen Island, Wet Bar
- Windows: Skylight(s)
- Basement: Full,Radon Mitigation System,Finished
- Number of fireplaces: 1
- Fireplace features: One, Wood Burning
Interior area
- Total interior livable area: 2,511 sqft
- Finished area above ground: 1,380
- Finished area below ground: 1,131
Property
Parking
- Total spaces: 2
- Parking features: Attached, Garage Door Opener
- Attached garage spaces: 2
Accessibility
- Accessibility features: 1st Floor Bedroom, 1st Floor Full Bath
Features
- Patio & porch: Deck
Lot
- Size: 10,454 sqft
- Dimensions: 85X123
Details
- Parcel number: 319215400
- Zoning: Residential
- Special conditions: Arms Length
Construction
Type & style
- Home type: SingleFamily
- Architectural style: Ranch
- Property subtype: Single Family Residence
Materials
- Brick, Vinyl Siding, Shake Siding
- Foundation: Poured Concrete
Condition
- New construction: No
- Year built: 1979
Utilities & green energy
- Sewer: Public Sewer
- Water: Public
Community & neighborhood
Location
- Region: Appleton
- Subdivision: Green Meadow
Price history
| Date | Event | Price |
|---|---|---|
| 6/2/2025 | Pending sale | $335,000-9.7%$133/sqft |
Source: RANW #50307323 Report a problem | ||
| 5/30/2025 | Sold | $371,000+10.7%$148/sqft |
Source: RANW #50307323 Report a problem | ||
| 5/3/2025 | Contingent | $335,000$133/sqft |
Source: | ||
| 5/1/2025 | Listed for sale | $335,000+34%$133/sqft |
Source: RANW #50307323 Report a problem | ||
| 7/30/2021 | Sold | $250,000+13.7%$100/sqft |
Source: RANW #50240816 Report a problem | ||
Public tax history
| Year | Property taxes | Tax assessment |
|---|---|---|
| 2018 | $3,031 +0.4% | $138,500 |
| 2017 | $3,018 +3.3% | $138,500 |
| 2016 | $2,922 -0.1% | $138,500 |
Find assessor info on the county website
Neighborhood: 54915
Nearby schools
GreatSchools rating
- 7/10Berry Elementary SchoolGrades: PK-6Distance: 0.4 mi
- 2/10Madison Middle SchoolGrades: 7-8Distance: 1 mi
- 5/10East High SchoolGrades: 9-12Distance: 1.4 mi

Get pre-qualified for a loan
At Zillow Home Loans, we can pre-qualify you in as little as 5 minutes with no impact to your credit score.An equal housing lender. NMLS #10287.
