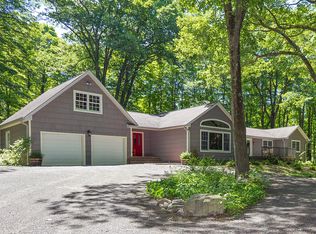Sold for $1,525,000
$1,525,000
58 Philipse Brook Road, Garrison, NY 10524
3beds
4,660sqft
Single Family Residence, Residential
Built in 1989
3.31 Acres Lot
$1,719,500 Zestimate®
$327/sqft
$7,629 Estimated rent
Home value
$1,719,500
$1.58M - $1.87M
$7,629/mo
Zestimate® history
Loading...
Owner options
Explore your selling options
What's special
Frank Lloyd Wright inspired contemporary perched above babbling Philipse Brook. Peaceful and serene wooded setting in the heart of coveted bucolic Garrison. Open-concept layout with gracious flow and ample space for entertaining. Notable details include grand central masonry chimney with two custom concrete fireplaces, gorgeous fully equipped modern kitchen, butler's kitchen, tranquil primary suite, spa-like bath, large closets, and private loft space. Sauna, plunge pool and outdoor kitchen, equipped with smoker and pizza oven, on wonderful deck build into terraced gardens with abundant perennials and herbs. Slate and hardwood floors with radiant heat, custom wood paneling, built in cabinetry, whole house generator. Large garage with epoxy floors, work-space, storage, and wine closet. Large flexible finished space with full bath, perfect for a home office, playroom, gym, or all of these! Minutes from main roads, close to Metro North, Garrison schools, and Historic Cold Spring Village. Additional Information: Amenities:Dressing Area,Stall Shower,HeatingFuel:Oil Above Ground,ParkingFeatures:3 Car Attached,
Zillow last checked: 8 hours ago
Listing updated: November 16, 2024 at 07:00am
Listed by:
Craig Roffman 845-265-5500,
Houlihan Lawrence Inc. 845-265-5500
Bought with:
Christine Colasurdo, 10371200668
Garrison Realty Group
Source: OneKey® MLS,MLS#: H6238108
Facts & features
Interior
Bedrooms & bathrooms
- Bedrooms: 3
- Bathrooms: 5
- Full bathrooms: 4
- 1/2 bathrooms: 1
Heating
- Forced Air, Oil
Cooling
- Central Air
Appliances
- Included: Dishwasher, Dryer, Stainless Steel Appliance(s), Washer, Indirect Water Heater
- Laundry: Inside
Features
- Chefs Kitchen, Eat-in Kitchen, Formal Dining, Granite Counters, Kitchen Island, Primary Bathroom, Pantry, Walk Through Kitchen
- Flooring: Hardwood
- Windows: ENERGY STAR Qualified Windows
- Attic: Partial
- Number of fireplaces: 2
Interior area
- Total structure area: 4,660
- Total interior livable area: 4,660 sqft
Property
Parking
- Total spaces: 3
- Parking features: Attached, Driveway
- Has uncovered spaces: Yes
Features
- Patio & porch: Deck
- Pool features: In Ground
Lot
- Size: 3.31 Acres
- Features: Near Public Transit, Near School, Near Shops, Views
Details
- Parcel number: 37268906100000030620000000
- Other equipment: Generator
Construction
Type & style
- Home type: SingleFamily
- Architectural style: Contemporary
- Property subtype: Single Family Residence, Residential
Materials
- Foundation: Slab
Condition
- Year built: 1989
Utilities & green energy
- Sewer: Septic Tank
- Utilities for property: Trash Collection Private
Community & neighborhood
Security
- Security features: Security System
Location
- Region: Garrison
Other
Other facts
- Listing agreement: Exclusive Right To Sell
Price history
| Date | Event | Price |
|---|---|---|
| 6/1/2023 | Sold | $1,525,000$327/sqft |
Source: | ||
| 4/19/2023 | Pending sale | $1,525,000$327/sqft |
Source: | ||
| 3/20/2023 | Listed for sale | $1,525,000+13%$327/sqft |
Source: | ||
| 4/23/2021 | Sold | $1,350,000-9.9%$290/sqft |
Source: | ||
| 1/8/2021 | Pending sale | $1,499,000$322/sqft |
Source: | ||
Public tax history
| Year | Property taxes | Tax assessment |
|---|---|---|
| 2024 | -- | $531,200 |
| 2023 | -- | $531,200 |
| 2022 | -- | $531,200 +2.9% |
Find assessor info on the county website
Neighborhood: 10524
Nearby schools
GreatSchools rating
- 7/10Garrison SchoolGrades: PK-8Distance: 1.8 mi
Schools provided by the listing agent
- Elementary: Garrison
- Middle: Garrison
- High: Haldane High School
Source: OneKey® MLS. This data may not be complete. We recommend contacting the local school district to confirm school assignments for this home.
Get a cash offer in 3 minutes
Find out how much your home could sell for in as little as 3 minutes with a no-obligation cash offer.
Estimated market value$1,719,500
Get a cash offer in 3 minutes
Find out how much your home could sell for in as little as 3 minutes with a no-obligation cash offer.
Estimated market value
$1,719,500
